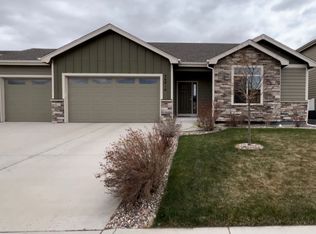Sold
Price Unknown
3607 Thomas Rd, Cheyenne, WY 82009
4beds
3,559sqft
City Residential, Residential
Built in 2016
6,969.6 Square Feet Lot
$558,300 Zestimate®
$--/sqft
$3,256 Estimated rent
Home value
$558,300
$519,000 - $603,000
$3,256/mo
Zestimate® history
Loading...
Owner options
Explore your selling options
What's special
This exquisite home boasts all the modern upgrades you could want. The impressive floor plan includes four bedrooms on the upper level, including a luxurious master suite and a junior suite, along with an extra full bathroom and a laundry room. The main floor is thoughtfully designed, featuring a spacious and private home office next to the open-concept kitchen, dining, and living areas. Neutral finishes throughout ensure it complements any design style, and the home is adorned with beautiful hardwood and tile flooring. Additional features include air conditioning, a heated garage, and a fenced yard.
Zillow last checked: 8 hours ago
Listing updated: October 12, 2024 at 02:09pm
Listed by:
Brandy DeFount 307-222-2475,
eXp Realty, LLC
Bought with:
Elsa McHenry
Coldwell Banker, The Property Exchange
Source: Cheyenne BOR,MLS#: 94663
Facts & features
Interior
Bedrooms & bathrooms
- Bedrooms: 4
- Bathrooms: 4
- Full bathrooms: 2
- 3/4 bathrooms: 1
- 1/2 bathrooms: 1
- Main level bathrooms: 1
Primary bedroom
- Level: Upper
- Area: 240
- Dimensions: 16 x 15
Bedroom 2
- Level: Upper
- Area: 170
- Dimensions: 17 x 10
Bedroom 3
- Level: Upper
- Area: 150
- Dimensions: 10 x 15
Bedroom 4
- Level: Upper
- Area: 144
- Dimensions: 12 x 12
Bathroom 1
- Features: Full
- Level: Upper
Bathroom 2
- Features: Full
- Level: Upper
Bathroom 3
- Features: 1/2
- Level: Main
Bathroom 4
- Features: 3/4
- Level: Upper
Basement
- Area: 1124
Heating
- Forced Air, Natural Gas
Cooling
- Central Air
Appliances
- Included: Dishwasher, Disposal, Dryer, Microwave, Range, Refrigerator, Washer
- Laundry: Upper Level
Features
- Den/Study/Office, Eat-in Kitchen, Pantry, Vaulted Ceiling(s), Walk-In Closet(s), Granite Counters, Smart Thermostat
- Flooring: Hardwood, Tile
- Windows: Low Emissivity Windows, Thermal Windows
- Has basement: Yes
- Number of fireplaces: 1
- Fireplace features: One, Gas
Interior area
- Total structure area: 3,559
- Total interior livable area: 3,559 sqft
- Finished area above ground: 2,435
Property
Parking
- Total spaces: 3
- Parking features: 3 Car Attached, Garage Door Opener
- Attached garage spaces: 3
Accessibility
- Accessibility features: None
Features
- Levels: Two
- Stories: 2
- Patio & porch: Covered Patio
- Exterior features: Sprinkler System
- Fencing: Back Yard,Fenced
Lot
- Size: 6,969 sqft
- Dimensions: 7002
Details
- Parcel number: 14662222000600
- Special conditions: Arms Length Sale
Construction
Type & style
- Home type: SingleFamily
- Property subtype: City Residential, Residential
Materials
- Wood/Hardboard, Stone
- Foundation: Basement
- Roof: Composition/Asphalt
Condition
- New construction: No
- Year built: 2016
Utilities & green energy
- Electric: Black Hills Energy
- Gas: Black Hills Energy
- Sewer: City Sewer
- Water: Public
- Utilities for property: Cable Connected
Green energy
- Energy efficient items: Thermostat, High Effic. HVAC 95% +, Ceiling Fan
Community & neighborhood
Security
- Security features: Radon Mitigation System
Location
- Region: Cheyenne
- Subdivision: Thomas Heights
HOA & financial
HOA
- Has HOA: Yes
- HOA fee: $368 annually
- Services included: Management, Common Area Maintenance
Other
Other facts
- Listing agreement: N
- Listing terms: Cash,Conventional,FHA,VA Loan
Price history
| Date | Event | Price |
|---|---|---|
| 10/4/2024 | Sold | -- |
Source: | ||
| 9/5/2024 | Pending sale | $539,000$151/sqft |
Source: | ||
| 9/4/2024 | Listed for sale | $539,000+12.5%$151/sqft |
Source: | ||
| 4/22/2021 | Sold | -- |
Source: | ||
| 3/15/2021 | Pending sale | $479,000$135/sqft |
Source: Cheyenne BOR #81594 Report a problem | ||
Public tax history
| Year | Property taxes | Tax assessment |
|---|---|---|
| 2024 | $3,550 +0.3% | $50,203 +0.3% |
| 2023 | $3,540 +7.5% | $50,065 +9.7% |
| 2022 | $3,293 +11.2% | $45,621 +11.5% |
Find assessor info on the county website
Neighborhood: 82009
Nearby schools
GreatSchools rating
- 6/10Meadowlark ElementaryGrades: 5-6Distance: 0.8 mi
- 3/10Carey Junior High SchoolGrades: 7-8Distance: 1.7 mi
- 4/10East High SchoolGrades: 9-12Distance: 1.8 mi
