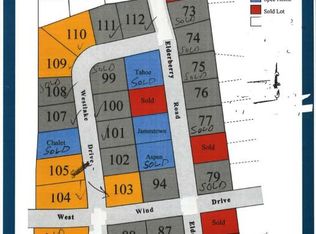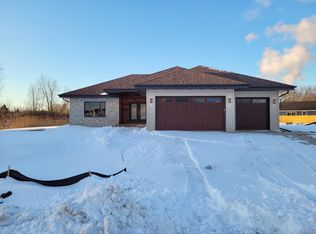Closed
$420,000
3607 6 Mile ROAD, Racine, WI 53402
3beds
1,579sqft
Single Family Residence
Built in 2017
0.36 Acres Lot
$423,600 Zestimate®
$266/sqft
$2,215 Estimated rent
Home value
$423,600
$402,000 - $445,000
$2,215/mo
Zestimate® history
Loading...
Owner options
Explore your selling options
What's special
PRICED TO SELL***Move-In Ready!***This beautiful, 3 bedroom 2 bath home is waiting for you to make it your own! FEATURES YOU'LL LOVE: Spacious Open Concept Living with vaulted ceilings create a bright and airy atmosphere. Gorgeous Kitchen with sleek cabinetry, large pantry, granite countertops throughout-perfect for cooking and entertaining. Dining Area with patio door leading to a finished deck, ideal for BBQs and gatherings. Primary Suite tucked away for privacy, featuring a spacious walk-in closet and ensuite bath. Split Bedroom Layout provides separation for added peace and quiet. Expansive Yard, offering endless possibilities for outdoor enjoyment. Basement prepped for additional bathroom. Don't miss your chance to make this your home-schedule your viewing now!
Zillow last checked: 8 hours ago
Listing updated: May 07, 2025 at 04:15am
Listed by:
Nicole Osburn,
Lannon Stone Realty LLC
Bought with:
Joseph A Kiriaki
Source: WIREX MLS,MLS#: 1909698 Originating MLS: Metro MLS
Originating MLS: Metro MLS
Facts & features
Interior
Bedrooms & bathrooms
- Bedrooms: 3
- Bathrooms: 2
- Full bathrooms: 2
- Main level bedrooms: 3
Primary bedroom
- Level: Main
- Area: 168
- Dimensions: 12 x 14
Bedroom 2
- Level: Main
- Area: 132
- Dimensions: 11 x 12
Bedroom 3
- Level: Main
- Area: 144
- Dimensions: 12 x 12
Bathroom
- Features: Stubbed For Bathroom on Lower, Tub Only, Ceramic Tile, Master Bedroom Bath, Shower Over Tub
Kitchen
- Level: Main
- Area: 273
- Dimensions: 21 x 13
Living room
- Level: Main
- Area: 216
- Dimensions: 18 x 12
Heating
- Natural Gas, Forced Air
Cooling
- Central Air
Appliances
- Included: Dishwasher, Disposal, Microwave, Range, Refrigerator
Features
- Pantry, Cathedral/vaulted ceiling, Walk-In Closet(s), Kitchen Island
- Basement: Full,Sump Pump
Interior area
- Total structure area: 1,579
- Total interior livable area: 1,579 sqft
Property
Parking
- Total spaces: 2
- Parking features: Garage Door Opener, Attached, 2 Car
- Attached garage spaces: 2
Features
- Levels: One
- Stories: 1
- Patio & porch: Deck, Patio
- Fencing: Fenced Yard
Lot
- Size: 0.36 Acres
Details
- Parcel number: 104042318005430
- Zoning: Res
- Special conditions: Estate Sale
Construction
Type & style
- Home type: SingleFamily
- Architectural style: Ranch
- Property subtype: Single Family Residence
Materials
- Vinyl Siding
Condition
- 6-10 Years
- New construction: No
- Year built: 2017
Utilities & green energy
- Sewer: Public Sewer
- Water: Public
Community & neighborhood
Location
- Region: Racine
- Subdivision: Baywood Estates
- Municipality: Caledonia
Price history
| Date | Event | Price |
|---|---|---|
| 5/7/2025 | Sold | $420,000+2.4%$266/sqft |
Source: | ||
| 4/17/2025 | Pending sale | $410,000$260/sqft |
Source: | ||
| 3/14/2025 | Contingent | $410,000$260/sqft |
Source: | ||
| 3/13/2025 | Listed for sale | $410,000+1772.1%$260/sqft |
Source: | ||
| 8/8/2017 | Sold | $21,900-26.8%$14/sqft |
Source: Public Record Report a problem | ||
Public tax history
| Year | Property taxes | Tax assessment |
|---|---|---|
| 2024 | $5,639 +0.7% | $355,800 +7.9% |
| 2023 | $5,598 +9.1% | $329,800 +4.3% |
| 2022 | $5,133 -2.2% | $316,300 +8% |
Find assessor info on the county website
Neighborhood: 53402
Nearby schools
GreatSchools rating
- 6/10O Brown Elementary SchoolGrades: PK-5Distance: 1.1 mi
- 1/10Jerstad-Agerholm Elementary SchoolGrades: PK-8Distance: 3.7 mi
- 3/10Horlick High SchoolGrades: 9-12Distance: 4.6 mi
Schools provided by the listing agent
- District: Racine
Source: WIREX MLS. This data may not be complete. We recommend contacting the local school district to confirm school assignments for this home.
Get pre-qualified for a loan
At Zillow Home Loans, we can pre-qualify you in as little as 5 minutes with no impact to your credit score.An equal housing lender. NMLS #10287.
Sell with ease on Zillow
Get a Zillow Showcase℠ listing at no additional cost and you could sell for —faster.
$423,600
2% more+$8,472
With Zillow Showcase(estimated)$432,072

