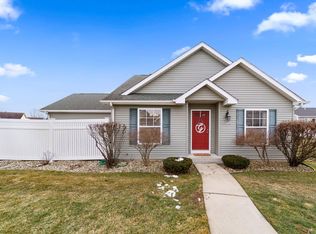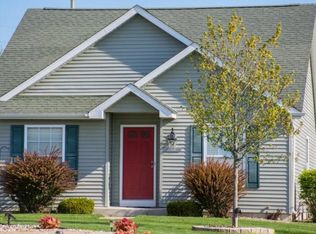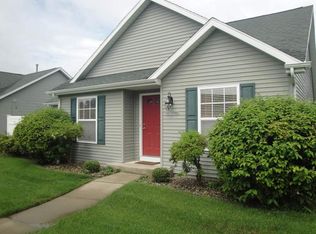Closed
$237,000
3607 Raleigh Ct, Mishawaka, IN 46545
3beds
1,110sqft
Condominium
Built in 2005
-- sqft lot
$253,500 Zestimate®
$--/sqft
$1,600 Estimated rent
Home value
$253,500
$221,000 - $289,000
$1,600/mo
Zestimate® history
Loading...
Owner options
Explore your selling options
What's special
This wonderful villa in Savannah Pass has 3 bedrooms, 2 full bathrooms, a gas fireplace, and a fenced-in patio. The villa's interior was freshly painted with neutral colors a few years ago and has been well cared for. The kitchen has newer appliances and wonderful counter and cabinet space. The open concept layout makes the home spacious yet cozy, with vaulted ceilings, a dining area, and the fireplace with a mantle for decorations. The main bedroom has a private bathroom with a walk-in shower. The other two bedrooms are a nice size and have easy access to the hall bathroom, which has a tub/shower combination. The patio with a privacy fence is great for enjoying the outdoors and grilling, and the attached 2 car garage is very convenient. This home is in a super location and is just waiting for a new owner to enjoy villa living.
Zillow last checked: 8 hours ago
Listing updated: August 14, 2024 at 01:57pm
Listed by:
Kirsten Sharpe Cell:574-339-7959,
Sharpe Realty, LLC
Bought with:
Julia B Robbins, RB14044191
RE/MAX 100
Source: IRMLS,MLS#: 202426250
Facts & features
Interior
Bedrooms & bathrooms
- Bedrooms: 3
- Bathrooms: 2
- Full bathrooms: 2
- Main level bedrooms: 3
Bedroom 1
- Level: Main
Bedroom 2
- Level: Main
Heating
- Natural Gas, Forced Air
Cooling
- Central Air, Ceiling Fan(s)
Appliances
- Included: Range/Oven Hook Up Gas, Dishwasher, Microwave, Refrigerator, Washer, Dryer-Gas, Gas Range, Electric Water Heater
- Laundry: Gas Dryer Hookup, Main Level
Features
- 1st Bdrm En Suite, Ceiling-9+, Stand Up Shower, Tub/Shower Combination, Main Level Bedroom Suite
- Flooring: Carpet, Ceramic Tile
- Basement: None
- Number of fireplaces: 1
- Fireplace features: Living Room, Gas Log
Interior area
- Total structure area: 1,110
- Total interior livable area: 1,110 sqft
- Finished area above ground: 1,110
- Finished area below ground: 0
Property
Parking
- Total spaces: 2
- Parking features: Attached, Garage Door Opener
- Attached garage spaces: 2
Features
- Levels: One
- Stories: 1
- Patio & porch: Patio
- Exterior features: Irrigation System
- Fencing: Privacy,Vinyl
Lot
- Size: 9,147 sqft
- Dimensions: 43x30
- Features: Level, City/Town/Suburb
Details
- Parcel number: 710903228038.000022
Construction
Type & style
- Home type: Condo
- Architectural style: Ranch
- Property subtype: Condominium
Materials
- Vinyl Siding
- Roof: Asphalt,Shingle
Condition
- New construction: No
- Year built: 2005
Utilities & green energy
- Electric: Mishawaka Utility
- Gas: NIPSCO
- Sewer: City
- Water: City, Mishawaka Utility
Community & neighborhood
Location
- Region: Mishawaka
- Subdivision: Savannah Pass
HOA & financial
HOA
- Has HOA: Yes
- HOA fee: $450 quarterly
Other
Other facts
- Listing terms: Cash,Conventional
Price history
| Date | Event | Price |
|---|---|---|
| 8/14/2024 | Sold | $237,000-2.1% |
Source: | ||
| 7/20/2024 | Pending sale | $242,000 |
Source: | ||
| 7/15/2024 | Listed for sale | $242,000+5.2% |
Source: | ||
| 12/28/2021 | Sold | $230,000+5% |
Source: | ||
| 12/8/2021 | Pending sale | $219,000 |
Source: | ||
Public tax history
| Year | Property taxes | Tax assessment |
|---|---|---|
| 2024 | $1,220 -1.1% | $127,100 +4.2% |
| 2023 | $1,233 +8% | $122,000 -1.1% |
| 2022 | $1,142 -1% | $123,300 +8% |
Find assessor info on the county website
Neighborhood: 46545
Nearby schools
GreatSchools rating
- 6/10Walt Disney Elementary SchoolGrades: K-5Distance: 0.5 mi
- 8/10Schmucker Middle SchoolGrades: 6-8Distance: 2.7 mi
- 10/10Penn High SchoolGrades: 9-12Distance: 2.9 mi
Schools provided by the listing agent
- Elementary: Walt Disney
- Middle: Schmucker
- High: Penn
- District: Penn-Harris-Madison School Corp.
Source: IRMLS. This data may not be complete. We recommend contacting the local school district to confirm school assignments for this home.
Get pre-qualified for a loan
At Zillow Home Loans, we can pre-qualify you in as little as 5 minutes with no impact to your credit score.An equal housing lender. NMLS #10287.


