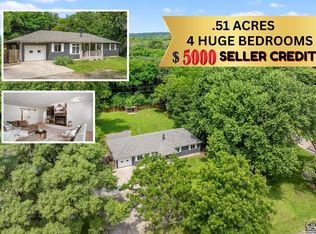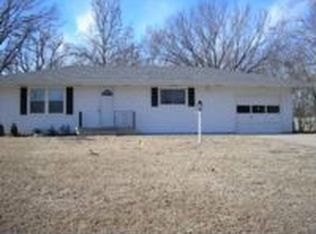Sold on 07/09/25
Price Unknown
3607 NW Rochester Rd, Topeka, KS 66617
3beds
2,135sqft
Single Family Residence, Residential
Built in 1960
0.5 Acres Lot
$265,300 Zestimate®
$--/sqft
$1,819 Estimated rent
Home value
$265,300
$228,000 - $310,000
$1,819/mo
Zestimate® history
Loading...
Owner options
Explore your selling options
What's special
New price!!! Back on the market no fault to seller! Seaman School District Stunner!!! Welcome to 3607 NW Rochester Rd. Located just minutes from downtown Topeka but just outside the city hustle and bustle. This 3 bed 2 bath ranch styled home packs a serious punch. Stepping into this home, you will quickly see that it has been meticulously maintained by the sellers and boasts tasteful updates and upgrades throughout. The Home also features a large partial finished basement with lots of storage space and the potential to have more finished space. Don’t worry about parking outside as the Home features a large two car attached garage with ample space for toolboxes or equipment and a large driveway. The home is on a half acre lot and has a large backyard with lots of privacy, a new custom back porch and much more!!! Don’t miss out. Schedule your showing today.
Zillow last checked: 8 hours ago
Listing updated: July 11, 2025 at 12:14pm
Listed by:
Luke Bigler 785-213-6348,
Prestige Real Estate,
Jennifer Bigler 707-540-1030,
Prestige Real Estate
Bought with:
House Non Member
SUNFLOWER ASSOCIATION OF REALT
Source: Sunflower AOR,MLS#: 239025
Facts & features
Interior
Bedrooms & bathrooms
- Bedrooms: 3
- Bathrooms: 2
- Full bathrooms: 1
- 1/2 bathrooms: 1
Primary bedroom
- Level: Main
- Area: 144
- Dimensions: 12x12
Bedroom 2
- Level: Main
- Area: 120
- Dimensions: 12x10
Bedroom 3
- Level: Main
- Area: 120
- Dimensions: 12x10
Laundry
- Level: Main
Appliances
- Included: Electric Range, Microwave, Dishwasher
- Laundry: Main Level
Features
- Flooring: Hardwood
- Basement: Concrete,Full
- Has fireplace: No
Interior area
- Total structure area: 2,135
- Total interior livable area: 2,135 sqft
- Finished area above ground: 1,420
- Finished area below ground: 715
Property
Parking
- Total spaces: 2
- Parking features: Attached, Garage Door Opener
- Attached garage spaces: 2
Features
- Patio & porch: Covered
- Fencing: Fenced,Wood
Lot
- Size: 0.50 Acres
- Dimensions: 119' x 183'
- Features: Wooded
Details
- Parcel number: R17404
- Special conditions: Standard,Arm's Length
Construction
Type & style
- Home type: SingleFamily
- Architectural style: Ranch
- Property subtype: Single Family Residence, Residential
Materials
- Roof: Composition
Condition
- Year built: 1960
Utilities & green energy
- Water: Public
Community & neighborhood
Location
- Region: Topeka
- Subdivision: Reid Green
Price history
| Date | Event | Price |
|---|---|---|
| 7/9/2025 | Sold | -- |
Source: | ||
| 6/9/2025 | Pending sale | $265,000$124/sqft |
Source: | ||
| 6/8/2025 | Price change | $265,000-1.9%$124/sqft |
Source: | ||
| 5/23/2025 | Pending sale | $270,000$126/sqft |
Source: | ||
| 5/13/2025 | Price change | $270,000-3.5%$126/sqft |
Source: | ||
Public tax history
| Year | Property taxes | Tax assessment |
|---|---|---|
| 2025 | -- | $23,967 +3% |
| 2024 | $2,898 +2.5% | $23,268 +3.5% |
| 2023 | $2,827 +9.8% | $22,482 +11% |
Find assessor info on the county website
Neighborhood: 66617
Nearby schools
GreatSchools rating
- 7/10West Indianola Elementary SchoolGrades: K-6Distance: 2.9 mi
- 5/10Seaman Middle SchoolGrades: 7-8Distance: 2.4 mi
- 6/10Seaman High SchoolGrades: 9-12Distance: 1.5 mi
Schools provided by the listing agent
- Elementary: West Indianola Elementary School/USD 345
- Middle: Seaman Middle School/USD 345
- High: Seaman High School/USD 345
Source: Sunflower AOR. This data may not be complete. We recommend contacting the local school district to confirm school assignments for this home.

