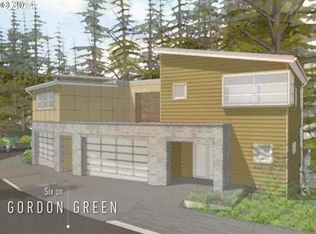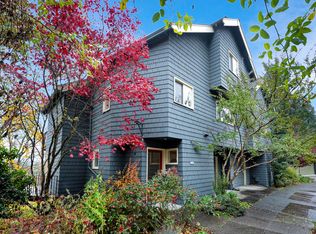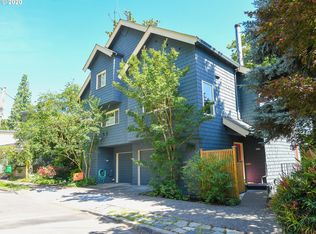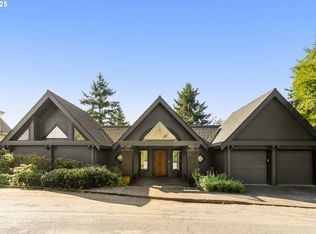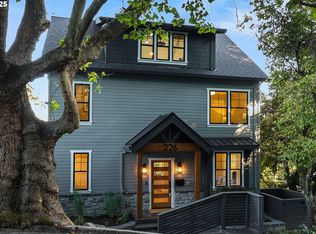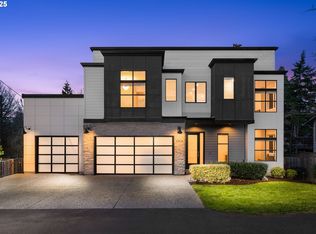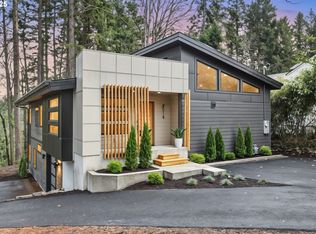Experience the pinnacle of luxury living in this modern masterpiece nestled in the historic Willamette Heights neighborhood. Built in 2015, this stunning home offers a harmonious blend of contemporary design, comfort, and natural beauty. Interior Features: Open-Concept Living Area: Towering windows frame serene views of the surrounding green space, complemented by vaulted ceilings and a cozy gas fireplace. Gourmet Kitchen: Equipped with quartz countertops, stainless steel appliances, a pot filler, instant hot water, and custom cabinetry, this kitchen is both functional and stylish. Primary Suite: A spa-like retreat featuring a lavish shower, heated floors, and a spacious soaking tub. Additional Suites: Two more spacious bedroom suites provide comfort and privacy. Extra Spaces: Includes a separate gym space and a pre-installed area for a future elevator shaft, enhancing accessibility. Exterior Features: Composite Decks: Multiple decks offer perfect venues for year-round entertaining and relaxation. Low Maintenance: Features like a metal roof, tankless water heater, and LED lighting throughout ensure ease of upkeep. Oversized Garage: Includes electric car charging capabilities, catering to modern needs. Location Highlights: Situated just minutes from some of Portland's finest restaurants and Providence Park, this home offers both tranquility and convenience. The Willamette Heights neighborhood is renowned for its historic charm and lush surroundings, providing a serene backdrop for this contemporary residence.
Active
$1,349,500
3607 NW Gordon St, Portland, OR 97210
3beds
3,253sqft
Est.:
Residential, Single Family Residence
Built in 2015
9,147.6 Square Feet Lot
$-- Zestimate®
$415/sqft
$-- HOA
What's special
Cozy gas fireplaceComposite decksSeparate gym spaceTankless water heaterPot fillerVaulted ceilingsHeated floors
- 276 days |
- 490 |
- 19 |
Zillow last checked: 8 hours ago
Listing updated: September 10, 2025 at 01:18am
Listed by:
Jonathan Minerick 888-400-2513,
homecoin.com
Source: RMLS (OR),MLS#: 313673972
Tour with a local agent
Facts & features
Interior
Bedrooms & bathrooms
- Bedrooms: 3
- Bathrooms: 4
- Full bathrooms: 3
- Partial bathrooms: 1
- Main level bathrooms: 2
Rooms
- Room types: Bedroom 2, Bedroom 3, Dining Room, Family Room, Kitchen, Living Room, Primary Bedroom
Primary bedroom
- Level: Main
Heating
- Forced Air 95 Plus
Appliances
- Included: Gas Water Heater, Tankless Water Heater
Features
- Basement: Finished
- Number of fireplaces: 1
- Fireplace features: Gas
Interior area
- Total structure area: 3,253
- Total interior livable area: 3,253 sqft
Property
Parking
- Total spaces: 2
- Parking features: Attached
- Attached garage spaces: 2
Features
- Stories: 4
- Has view: Yes
- View description: City, Park/Greenbelt, Territorial
Lot
- Size: 9,147.6 Square Feet
- Features: Sloped, SqFt 7000 to 9999
Details
- Parcel number: R658997
- Zoning: R
Construction
Type & style
- Home type: SingleFamily
- Architectural style: Contemporary
- Property subtype: Residential, Single Family Residence
Materials
- Cement Siding
- Foundation: Slab
- Roof: Metal
Condition
- Resale
- New construction: No
- Year built: 2015
Utilities & green energy
- Gas: Gas
- Sewer: Public Sewer
- Water: Public
Community & HOA
HOA
- Has HOA: No
Location
- Region: Portland
Financial & listing details
- Price per square foot: $415/sqft
- Tax assessed value: $1,508,960
- Annual tax amount: $23,283
- Date on market: 3/10/2025
- Listing terms: Conventional
- Road surface type: Concrete
Estimated market value
Not available
Estimated sales range
Not available
Not available
Price history
Price history
| Date | Event | Price |
|---|---|---|
| 9/10/2025 | Price change | $1,349,500-3.4%$415/sqft |
Source: | ||
| 3/10/2025 | Listed for sale | $1,397,500+11.8%$430/sqft |
Source: | ||
| 10/9/2015 | Sold | $1,250,000$384/sqft |
Source: | ||
Public tax history
Public tax history
| Year | Property taxes | Tax assessment |
|---|---|---|
| 2025 | $24,152 +3.7% | $897,190 +3% |
| 2024 | $23,284 +4% | $871,060 +3% |
| 2023 | $22,389 +2.2% | $845,690 +3% |
Find assessor info on the county website
BuyAbility℠ payment
Est. payment
$6,773/mo
Principal & interest
$5233
Property taxes
$1068
Home insurance
$472
Climate risks
Neighborhood: Northwest
Nearby schools
GreatSchools rating
- 5/10Chapman Elementary SchoolGrades: K-5Distance: 0.8 mi
- 5/10West Sylvan Middle SchoolGrades: 6-8Distance: 3.1 mi
- 8/10Lincoln High SchoolGrades: 9-12Distance: 1.9 mi
Schools provided by the listing agent
- Elementary: Chapman
- Middle: West Sylvan
- High: Lincoln
Source: RMLS (OR). This data may not be complete. We recommend contacting the local school district to confirm school assignments for this home.
- Loading
- Loading
