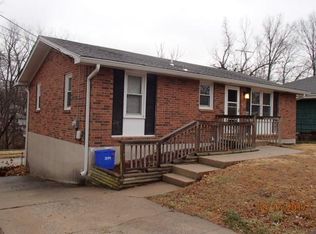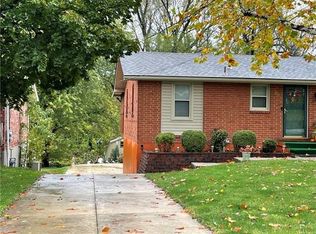If you're looking for privacy in the city, check out this amazing property! Unique home on private setting in North Kansas City. Approx. 1 Acre with gorgeous trees and a HUGE backyard! Open Floor Plan, Updated Kitchen, Wood Floors in Living and Dining Room. All Season Sun Room off Kitchen. Master Suite on Main Level and 2nd Master Suite on Upper Level! Large Bedrooms with great closet space! Oversized 2-Car Garage, could almost be a tandem 4-car garage. Must see this home- can't just drive by. Very close to NKC Hospital and convenient to highways.
This property is off market, which means it's not currently listed for sale or rent on Zillow. This may be different from what's available on other websites or public sources.

