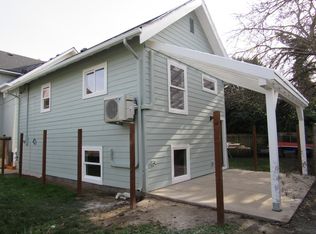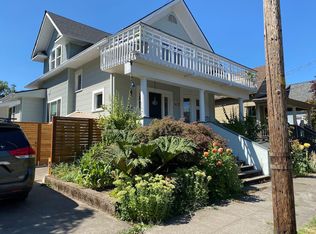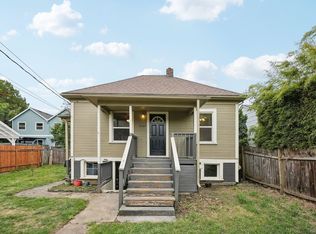Sold
$675,000
3607 NE 13th Ave, Portland, OR 97212
5beds
2,103sqft
Residential, Single Family Residence
Built in 1913
5,227.2 Square Feet Lot
$669,300 Zestimate®
$321/sqft
$3,889 Estimated rent
Home value
$669,300
$629,000 - $709,000
$3,889/mo
Zestimate® history
Loading...
Owner options
Explore your selling options
What's special
Nestled in the highly sought-after Sabin neighborhood, this charming 5-bedroom, 2-bath Craftsman home is a rare find. Situated on a generous lot with a private driveway, it seamlessly blends character, thoughtful updates, and modern comfort. Enjoy the airy, light-filled interiors accented by stunning hardwood floors, a spacious upper level with a primary suite, two additional bedrooms, and a full bath. The finished basement offers two more bedrooms, and a large laundry area. The fenced backyard features a lush garden with mature plantings, a patio perfect for entertaining, and room for your personal gardening touches. Boasting superb walkability, you'll be just minutes from Irving Park, local schools, Whole Foods, and an array of cafés, bars, and destination dining options on Fremont Street. Whether you're relaxing on covered front porch or exploring the vibrant community, this home offers the best of Portland living. Don’t miss this incredible opportunity!
Zillow last checked: 8 hours ago
Listing updated: August 25, 2025 at 05:29am
Listed by:
Kristina Opsahl 503-704-4043,
Where, Inc
Bought with:
Theresa deSousa, 961000115
Opt
Source: RMLS (OR),MLS#: 607588563
Facts & features
Interior
Bedrooms & bathrooms
- Bedrooms: 5
- Bathrooms: 2
- Full bathrooms: 2
- Main level bathrooms: 1
Primary bedroom
- Features: Closet, Wood Floors
- Level: Upper
Bedroom 2
- Features: Closet, Wood Floors
- Level: Upper
Bedroom 3
- Features: Closet, Wood Floors
- Level: Upper
Bedroom 4
- Features: Closet, Wallto Wall Carpet
- Level: Lower
Bedroom 5
- Features: Closet, Wallto Wall Carpet
- Level: Lower
Dining room
- Features: Builtin Features, Wood Floors
- Level: Main
Kitchen
- Features: Dishwasher, Disposal, Island, Nook, Pantry, Free Standing Refrigerator
- Level: Main
Living room
- Features: Wood Floors
- Level: Main
Heating
- Forced Air
Cooling
- Central Air
Appliances
- Included: Built-In Range, Dishwasher, Disposal, Free-Standing Refrigerator, Washer/Dryer, Gas Water Heater
- Laundry: Laundry Room
Features
- Soaking Tub, Closet, Built-in Features, Kitchen Island, Nook, Pantry, Tile
- Flooring: Tile, Wall to Wall Carpet, Wood
- Windows: Double Pane Windows
- Basement: Finished
Interior area
- Total structure area: 2,103
- Total interior livable area: 2,103 sqft
Property
Parking
- Parking features: Driveway
- Has uncovered spaces: Yes
Accessibility
- Accessibility features: Kitchen Cabinets, Parking, Accessibility
Features
- Stories: 3
- Patio & porch: Covered Patio, Porch
- Exterior features: Garden, Yard
- Fencing: Fenced
Lot
- Size: 5,227 sqft
- Features: Level, SqFt 5000 to 6999
Details
- Additional structures: ToolShed
- Parcel number: R207075
Construction
Type & style
- Home type: SingleFamily
- Architectural style: Craftsman
- Property subtype: Residential, Single Family Residence
Materials
- Wood Siding
- Roof: Composition
Condition
- Resale
- New construction: No
- Year built: 1913
Utilities & green energy
- Gas: Gas
- Sewer: Public Sewer
- Water: Public
Community & neighborhood
Location
- Region: Portland
- Subdivision: Sabin/Irvington
Other
Other facts
- Listing terms: Cash,Conventional
- Road surface type: Paved
Price history
| Date | Event | Price |
|---|---|---|
| 8/25/2025 | Sold | $675,000-3.4%$321/sqft |
Source: | ||
| 7/30/2025 | Pending sale | $699,000$332/sqft |
Source: | ||
| 6/23/2025 | Price change | $699,000-3.6%$332/sqft |
Source: | ||
| 5/30/2025 | Price change | $725,000-1.9%$345/sqft |
Source: | ||
| 5/21/2025 | Listed for sale | $739,000+75.3%$351/sqft |
Source: | ||
Public tax history
| Year | Property taxes | Tax assessment |
|---|---|---|
| 2025 | $3,991 +3.7% | $148,110 +3% |
| 2024 | $3,847 +4% | $143,800 +3% |
| 2023 | $3,700 +2.2% | $139,620 +3% |
Find assessor info on the county website
Neighborhood: Sabin
Nearby schools
GreatSchools rating
- 9/10Sabin Elementary SchoolGrades: PK-5Distance: 0.3 mi
- 8/10Harriet Tubman Middle SchoolGrades: 6-8Distance: 1 mi
- 5/10Jefferson High SchoolGrades: 9-12Distance: 1.3 mi
Schools provided by the listing agent
- Elementary: Sabin
- Middle: Harriet Tubman
- High: Jefferson
Source: RMLS (OR). This data may not be complete. We recommend contacting the local school district to confirm school assignments for this home.
Get a cash offer in 3 minutes
Find out how much your home could sell for in as little as 3 minutes with a no-obligation cash offer.
Estimated market value
$669,300
Get a cash offer in 3 minutes
Find out how much your home could sell for in as little as 3 minutes with a no-obligation cash offer.
Estimated market value
$669,300


