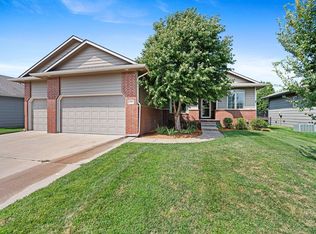Listed with the Christy Friesen Team - RE/MAX Premier. For more information, please call Meaghan at 316-312-9664, or visit www.ChristyFriesen.remax-midstates.com. Welcome home to this move-in-ready 4bed/3bath/3car home in the popular Maize school district. This home is bright and open with high ceilings, gorgeous maple trim and wood work through-out the main floor, bull-nose corners, and neutral paint colors. The living room features a stone-faced gas burning fireplace, and leads into the dining and kitchen area, complete with hardwood floors, ceramic tile back splash, reach-in pantry, and stainless steel appliances. The master bedrom is spacious with raised ceiling, white trim, and en suite bath boasting double vanities, jetted tub, tiled floor, and walk-in closet. Additional main floor amenities include bedrooms two and three, laundry/mud room off the garage, and a full updated hall bath. With clean, contemporary lines, trendy industrial fixtures, white trim, grey wood laminate flooring, and tons of natural lighting, the basement will please even the pickiest of buyers. The basement bath is stunning, with beautifully tiled floor, modern vanity, and attractive mirror and fixtures. Basement bedroom number four has a built-in desk, full-length mirrored closet doors, and a contemporary feel matching the rest of the basement. A cozy built-in play house/children's area and ample storage space round out this floor. Outside, you'll find elegant stone accents on the face of the home, a partially covered deck to the rear, wrought iron fencing, sprinkler system, irrigation well, and colorful landscaping. This home is three doors down from the community pool and playground, and sits in a neighborhood close to schools, shopping, restaurants, and groceries. Best of all, the seller is offering $3000 towards buyer's closing costs, warranty, or any other updates of their choice. Call us today before it's gone! *See the 3D tour for a virtual reality walk through of this home.*
This property is off market, which means it's not currently listed for sale or rent on Zillow. This may be different from what's available on other websites or public sources.

