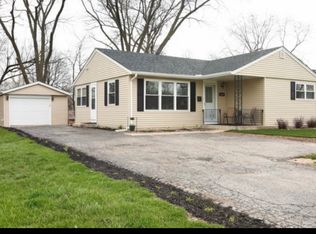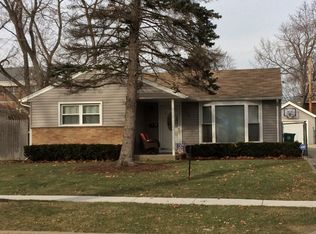Gorgeous Rehab - 3BR/2BA home. Close to Route 53. Huge lot! Good schools. $2300/mo + Security deposit ($1500) -Stainless applicances -Hardwood floors -AC -2.5 car garage -Close to schools, neighborhood pool, parks and EASY ACCESS TO ROUTE 53 -No pets allowed *Broker owned
This property is off market, which means it's not currently listed for sale or rent on Zillow. This may be different from what's available on other websites or public sources.


