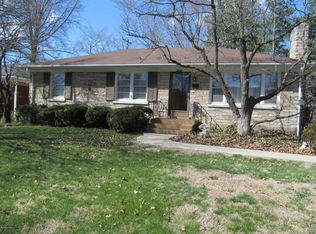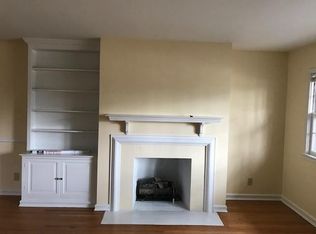Welcome to this gorgeous updated home in the St. Matthews area. You have 2 Bedrooms on the first floor, and 3 more rooms in the basement. This home features beautiful hardwood flooring throughout the main floor. Open plan living room and dining room. The living room features as gas fireplace for those cold winter nights. The kitchens has been newly updated with beautiful white cabinets, open shelving. Stainless steal appliances Stove, Refrigerator, microwave and dishwasher. Master Bedroom has beautiful windows and lots of space for most furniture, also includes a built in desk with shelving. The first floor full bath is tastefully decorated. As you enter the basement to the large family room which includes an updated bar. 3 other rooms may be used for bedrooms, storage, or game room/exercise room. In 2016 updated full bath in basement. includes a bright and roomy sun room for entertaining on those summer evenings. As you enter the backyard that has a full privacy fence and a large patio for those family cookouts. The includes the following are recent updates: Kitchen upgrade 2019, driveway re poured 2018, exterior re-painted and shutters added in 2018, New roof 2018, new built-in bar in basement 2017, new backyard fence, new enclosed 1-car garage 2018, new landscaping 2018, remodeled basement bathroom 2016. The following appliances to remain, washer, dryer, mini-fridge and deep freeze.
This property is off market, which means it's not currently listed for sale or rent on Zillow. This may be different from what's available on other websites or public sources.


