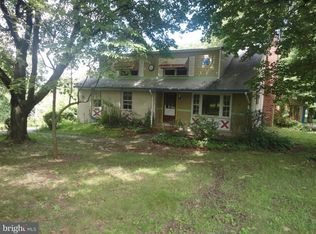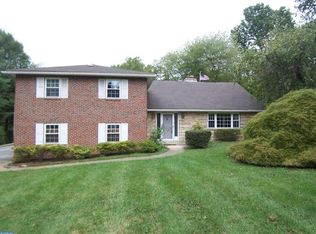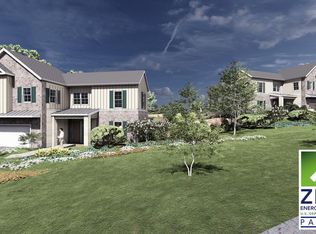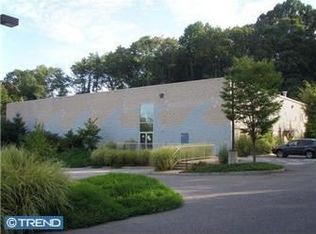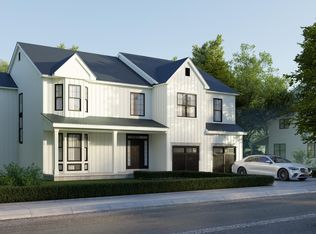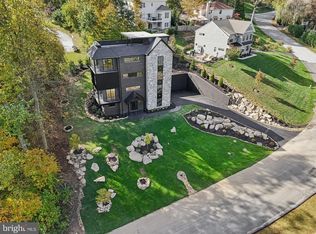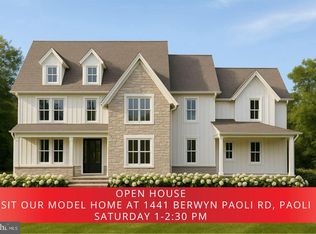Welcome to your TRUE forever home !! Luxury custom design coupled with an elevator, 1st floor primary suite capability and in law suite options as well as handicapped accessibility AND a prime Newtown Square location convenient to everything. Imagine waking up each morning in a home that gives back to the planet as much as it gives you. A home where sunlight powers your life, full time filtered fresh air circulates freely, and every corner is designed with comfort, luxury and sustainability in mind. Welcome to YOUR future a Net Zero New Construction home. If you are an astute FORWARD THINKER then this is your story. 1 of only 2 Net Zero Homes for sale in the Tri State Area , your new home is not just another house, its a vision of modern living designed to produce as much energy as it consumes. A Net Zero home is where luxury and sustainability meet, where its not just about saving on energy bills, its about making a statement, living responsibly and embracing a lifestyle that looks towards the future Its a legacy that protects the planet for future generations while allowing you to live without compromise. You are rewarded for your positive energy choices with up to $ 59,000 in energy tax credits and over $10,000 per year in energy savings. This is a home built to seamlessly integrate to its natural surroundings of a 1/2 acre wooded lot, yet striking enough to stand alone in its beauty & integrity . Curated to nurture it's owner in every way by providing a quiet and comfortable respite, thanks to super quiet, super insulated construction. Picture yourself cooking in a gourmet kitchen fitted with high efficiency appliances, surrounded by sleek custom cabinetry and countertops. Your guests will marvel at the open concept great room flooded with natural light streaming through energy efficient windows. Step outside to a beautifully crafted outdoor living space perfect for evening gatherings or quiet mornings with a cup of coffee and feel the peace of knowing your home is powered by the sun, reducing your carbon footprint and utility costs. Imagine taking a dream vacation every year from the money you are saving or investing those savings into a pool that is already approved on the property. Imagine the inclusivity of customizable floor plans with first floor bedrooms and in law suite possibilities handicapped accessibility and elevator options , multiple offices and finished basement options creating a total of 7 bedrooms if desired. Imagine your future home has endless possibilities and imagine the future is Now. This is a rare and limited opportunity to get in at the pre construction phase, you can wait, but post construction demand and pricing will only go up and these 2 Certainly will not last !! Premier location close to the shops and restaurants of Ellis Preserve, Whole Foods SAP and a short drive to many of the areas finest schools. Detailed property website with all available energy efficient options and pricing Base list price is for Green Energy Net Zero Ready Green energy Plus and Net Zero options and pricing available. Fully handicap accessibility and customization potential.
New construction
$1,675,000
3607 Gradyville Rd, Newtown Square, PA 19073
5beds
4,091sqft
Est.:
Single Family Residence
Built in 2024
0.5 Acres Lot
$1,644,900 Zestimate®
$409/sqft
$-- HOA
What's special
- 105 days |
- 407 |
- 7 |
Zillow last checked: 8 hours ago
Listing updated: January 05, 2026 at 01:24pm
Listed by:
Christine N Langdon 267-679-1571,
Keller Williams Main Line 6105200100
Source: Bright MLS,MLS#: PADE2084484
Tour with a local agent
Facts & features
Interior
Bedrooms & bathrooms
- Bedrooms: 5
- Bathrooms: 5
- Full bathrooms: 5
- Main level bathrooms: 2
- Main level bedrooms: 1
Rooms
- Room types: Dining Room, Primary Bedroom, Bedroom 2, Bedroom 3, Bedroom 4, Bedroom 5, Kitchen, Family Room, Basement, Foyer, Great Room, In-Law/auPair/Suite, Laundry, Office, Bathroom 2, Bathroom 3, Primary Bathroom, Full Bath
Primary bedroom
- Features: Walk-In Closet(s), Attached Bathroom, Double Sink
- Level: Upper
- Area: 288 Square Feet
- Dimensions: 24 X 12
Bedroom 2
- Features: Attached Bathroom, Walk-In Closet(s)
- Level: Upper
- Area: 180 Square Feet
- Dimensions: 15 X 12
Bedroom 3
- Features: Attached Bathroom, Walk-In Closet(s)
- Level: Upper
- Area: 165 Square Feet
- Dimensions: 15 X 11
Bedroom 4
- Features: Attached Bathroom, Walk-In Closet(s)
- Level: Upper
- Area: 208 Square Feet
- Dimensions: 16 X 13
Bedroom 5
- Features: Attached Bathroom, Walk-In Closet(s)
- Level: Upper
- Area: 130 Square Feet
- Dimensions: 13 X 10
Primary bathroom
- Features: Attached Bathroom, Double Sink, Soaking Tub, Recessed Lighting, Primary Bedroom - Sitting Area
- Level: Upper
Bathroom 2
- Level: Main
Bathroom 2
- Level: Upper
Bathroom 3
- Level: Upper
Basement
- Level: Lower
- Area: 1180 Square Feet
- Dimensions: 59 X 20
Dining room
- Features: Flooring - HardWood
- Level: Main
- Area: 280 Square Feet
- Dimensions: 20 X 14
Family room
- Features: Flooring - HardWood
- Level: Main
- Area: 340 Square Feet
- Dimensions: 17 X 20
Foyer
- Features: Flooring - HardWood
- Level: Main
Other
- Features: Bathroom - Tub Shower
- Level: Upper
Other
- Features: Bathroom - Tub Shower
- Level: Upper
Great room
- Features: Fireplace - Wood Burning, Flooring - HardWood
- Level: Main
- Area: 320 Square Feet
- Dimensions: 20 X 16
Other
- Features: Attached Bathroom, Flooring - HardWood
- Level: Main
Kitchen
- Features: Breakfast Bar, Granite Counters, Kitchen Island, Recessed Lighting, Pantry
- Level: Main
- Area: 240 Square Feet
- Dimensions: 20 X 12
Laundry
- Level: Upper
Office
- Features: Built-in Features
- Level: Upper
- Area: 80 Square Feet
- Dimensions: 10 X 8
Heating
- Active Solar, Solar, Zoned, ENERGY STAR Qualified Equipment, Humidity Control, Geothermal, Renewable
Cooling
- Central Air, Attic Fan, Ceiling Fan(s), Solar On Grid, Multi Units, ENERGY STAR Qualified Equipment, Humidity Control, Fresh Air Recovery System, HRV/ERV, Programmable Thermostat, Whole House Fan, Zoned, Geothermal, Electric, Renewable, Solar Photovoltaic
Appliances
- Included: Microwave, Cooktop, Dishwasher, Disposal, Energy Efficient Appliances, ENERGY STAR Qualified Washer, ENERGY STAR Qualified Dishwasher, ENERGY STAR Qualified Refrigerator, ENERGY STAR Qualified Freezer, Ice Maker, Instant Hot Water, Range Hood, Exhaust Fan, Double Oven, Self Cleaning Oven, Six Burner Stove, Stainless Steel Appliance(s), Water Dispenser, Built-In Range, Electric Water Heater, Water Heater
- Laundry: Has Laundry, Upper Level, Laundry Room
Features
- Elevator, Open Floorplan, Efficiency, Entry Level Bedroom, Air Filter System, Built-in Features, Ceiling Fan(s), Crown Molding, Family Room Off Kitchen, Floor Plan - Traditional, Kitchen - Gourmet, Kitchen Island, Pantry, Primary Bath(s), Recessed Lighting, Soaking Tub, Bathroom - Stall Shower, Studio, Bathroom - Tub Shower, Upgraded Countertops, Walk-In Closet(s), Cathedral Ceiling(s), Beamed Ceilings, Dry Wall, Vaulted Ceiling(s), 9'+ Ceilings
- Flooring: Ceramic Tile, Hardwood, Carpet, Wood
- Windows: Double Hung, Double Pane Windows, Energy Efficient, ENERGY STAR Qualified Windows, Low Emissivity Windows, Screens, Transom, Wood Frames
- Basement: Full,Windows,Sump Pump,Heated,Interior Entry,Exterior Entry,Concrete,Rough Bath Plumb,Walk-Out Access,Water Proofing System
- Number of fireplaces: 1
- Fireplace features: Wood Burning, Mantel(s), Stone
Interior area
- Total structure area: 10,061
- Total interior livable area: 4,091 sqft
- Finished area above ground: 4,091
Property
Parking
- Total spaces: 2
- Parking features: Garage Faces Front, Inside Entrance, Garage Door Opener, Asphalt, Attached, Driveway, Off Street
- Attached garage spaces: 2
- Has uncovered spaces: Yes
- Details: Garage Sqft: 616
Accessibility
- Accessibility features: 2+ Access Exits, Accessible Doors, Accessible Hallway(s), >84" Garage Door, Accessible Electrical and Environmental Controls, Doors - Lever Handle(s), Accessible Elevator Installed
Features
- Levels: Two
- Stories: 2
- Patio & porch: Patio
- Exterior features: Extensive Hardscape, Rain Gutters
- Pool features: None
- Has view: Yes
- View description: Panoramic, Trees/Woods
Lot
- Size: 0.5 Acres
- Features: Backs to Trees, Front Yard, Landscaped, Level, Cleared, Rear Yard, Wooded, Suburban
Details
- Additional structures: Above Grade, Below Grade
- Parcel number: 25000174100
- Zoning: RESIDENTIAL
- Special conditions: Standard
Construction
Type & style
- Home type: SingleFamily
- Architectural style: Transitional,Contemporary,Colonial,Craftsman
- Property subtype: Single Family Residence
Materials
- Advanced Framing, Asphalt, Blown-In Insulation, Cement Siding
- Foundation: Active Radon Mitigation, Concrete Perimeter
- Roof: Architectural Shingle,Asphalt
Condition
- Excellent
- New construction: Yes
- Year built: 2024
Details
- Builder name: Design Build LLC
Utilities & green energy
- Electric: 200+ Amp Service, Circuit Breakers, Underground
- Sewer: Public Sewer
- Water: Public
- Utilities for property: Cable Available, Electricity Available, Phone Available, Natural Gas Available, Sewer Available, Water Available
Green energy
- Energy efficient items: Appliances, Construction, Home Energy Management, HVAC, Incentives, Utility Smart Meter-Electric
- Energy generation: Net-Meter Renew Energy Credits
- Construction elements: Conserving Materials/Methods, Renewable Materials
Community & HOA
Community
- Security: Security System, Fire Sprinkler System
- Subdivision: None Available
HOA
- Has HOA: No
Location
- Region: Newtown Square
- Municipality: MARPLE TWP
Financial & listing details
- Price per square foot: $409/sqft
- Tax assessed value: $133,340
- Annual tax amount: $2,476
- Date on market: 9/24/2025
- Listing agreement: Exclusive Right To Sell
- Listing terms: Cash,Conventional
- Ownership: Fee Simple
Estimated market value
$1,644,900
$1.56M - $1.73M
$6,623/mo
Price history
Price history
| Date | Event | Price |
|---|---|---|
| 9/25/2025 | Listed for sale | $1,675,000-0.9%$409/sqft |
Source: | ||
| 10/11/2024 | Listing removed | $1,690,000$413/sqft |
Source: Berkshire Hathaway HomeServices Fox & Roach, REALTORS #PADE2069610 Report a problem | ||
| 6/17/2024 | Listed for sale | $1,690,000+412.1%$413/sqft |
Source: | ||
| 8/16/2022 | Sold | $330,000$81/sqft |
Source: Public Record Report a problem | ||
Public tax history
Public tax history
| Year | Property taxes | Tax assessment |
|---|---|---|
| 2025 | $2,476 -59% | $133,340 -61.9% |
| 2024 | $6,042 +3.3% | $349,650 |
| 2023 | $5,851 +1.9% | $349,650 |
Find assessor info on the county website
BuyAbility℠ payment
Est. payment
$11,249/mo
Principal & interest
$8262
Property taxes
$2401
Home insurance
$586
Climate risks
Neighborhood: 19073
Nearby schools
GreatSchools rating
- 7/10Worrall El SchoolGrades: K-5Distance: 0.8 mi
- 6/10Paxon Hollow Middle SchoolGrades: 6-8Distance: 1.9 mi
- 8/10Marple Newtown Senior High SchoolGrades: 9-12Distance: 0.7 mi
Schools provided by the listing agent
- Elementary: Worrall
- Middle: Paxon Hollow
- High: Marple Newtown
- District: Marple Newtown
Source: Bright MLS. This data may not be complete. We recommend contacting the local school district to confirm school assignments for this home.
- Loading
- Loading
