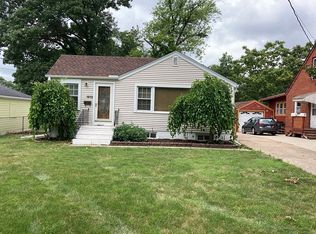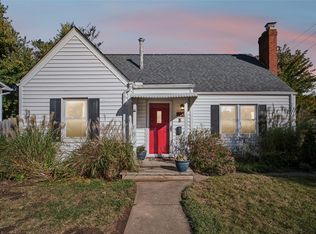This fabulous 1924 historic Craftsman Bungalow, single-family home is located in the stylish and well-known Beaverdale neighborhood in North Central Des Moines! Nestled amongst the distinctive Beaverdale Bricks, you will benefit by being close to everything that's Des Moines! Enjoy all the nearby Beaverdale amenities including several parks, tree-lined streets, good schools, churches, bike trails, several nearby grocery stores, hardware stores, several bars and restaurants, coffee shops, local gym franchise, yoga, bike shop...the list goes on and on! Notable quick access south to I-235, it's just a hop east to the Drake University area, and North to I-80 (but not too close!) and the Merle Hay Mall shopping district. The Dart bus stop is a block away... no car? No worries! You can even walk to most of the above within a mile of the house. You'll be the first tenant in this new rental offering. The home comes unfurnished but does include a new lawn mower to remain with the property. All living areas have been thoroughly cleaned and upgraded. Specifically, the kitchen boasts a more functional layout with an increase in storage cabinets, a brand new electric range/stove, new microwave/vent/fan/light unit and new 24 inch wide dishwasher where there wasn't one before; all are stainless steel. The living and dining rooms are open concept, well lit, and a show stopper with all that hardwood and architectural character. Each of the 3 levels yield about 730 sq ft of space! Ground level basement is laundry/storage/garage, the main level has entry at both front porch and kitchen back door to back yard/kitchen/living room open to dining/2 bedrooms/bathroom, third level is the wide open bonus room vs 3rd bedroom or huge master with vaulted ceilings creating visual flare - use your imagination up there. Back yard is fenced in and there's a patio for outdoor lounging activities. If you like to garden, raise flowers, and do yardwork, you'll be pleasantly surprised by the foliage that pops up this spring! It's all been trimmed back to start fresh! 1-2 pets may be allowed on approval and with a pet fee (do note the hardwood floors please). No smoking inside the premises (the fire alarms will not approve nor can they be removed). There are no phone jacks for land lines and no Internet currently installed. If you have doggie toes running about, area rugs would be a fabulous addition! You will love this house! Lease duration is 12 months. $1000 deposit due at signing. First rent due at prior or upon day of occupancy. Renter is responsible for acquiring proof of renters insurance, paying their utilities to include water/sewer, electric/gas, trash/recycling/composting and the Internet service of their choice. Renter will tend to their own yard maintenance and snow removal. There is a push lawn mower you may use for your mowing needs. Pets: Well behaved. 1-2 small to medium cats or dogs. One big dog. Pet rent is $15 per animal per month. There is 2 car parking inside garage, 2 car space in driveway and 2 car on street which is public space without fees. No project cars to be left outside. No smoking inside the premises including the garage. Please keep the yard and walkways clear of butts if you choose to smoke outside. Mechanicals/appliances will be checked once a year to assess the need for any maintenance and repair.
This property is off market, which means it's not currently listed for sale or rent on Zillow. This may be different from what's available on other websites or public sources.

