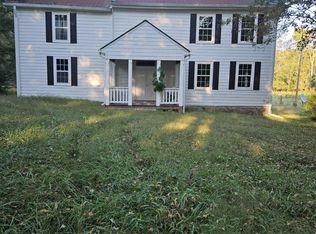PRIVATE COUNTRY RETREAT! CENTRALLY LOCATED TO NASHVILLE AND CLARKSVILLE, GORGEOUS HILLTOP VIEWS, EXTENSIVELY REMODELED HOME AND 50X56 SHOP, INGROUND L-SHAPED POOL, ENTERTAINER'S DREAM HOME, GLEAMING HARDWOODS THROUGHOUT, GAS LOG FIREPLACES IN BOTH LIVING AREA AND MASTER SUITE, BEAUTIFUL PASTURES, 4 OUT BUILDINGS, STORAGE GALORE, BLACK POPLAR 3 RAIL FENCING, JO BYRNS SCHOOL DISTRICT, TRULY A GEM! MUST SEE THIS SPECTACULAR PROPERTY TODAY!
This property is off market, which means it's not currently listed for sale or rent on Zillow. This may be different from what's available on other websites or public sources.
