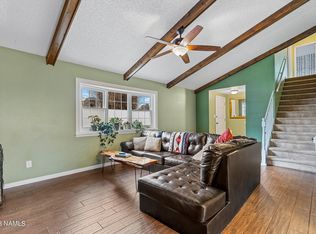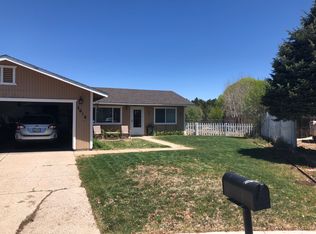Mint condition and such a rare find! Located in popular Fox Glenn, this home is completely single level, at the end of a cul de sac and has been totally updated! Open floor plan and totally set up for entertaining. You'll love the kitchen with Stainless Steel counters, custom cabinets with soft close drawers, tons of storage and newer appliances! Features living room, family room, den with large gas fireplace and dining area with built ins all open to one another including the kitchen! Large master suite features a walk in closet with built ins, walk in shower and garden tub. Once outside you will really be impressed! Beautiful landscaping, multiple outdoor living areas, all of which are super private! Sunroom, mudroom, covered front porch, multiple storage rooms and more.!
This property is off market, which means it's not currently listed for sale or rent on Zillow. This may be different from what's available on other websites or public sources.

