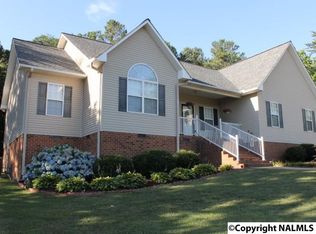Sold for $278,000
$278,000
3607 Dean Rd NE, Fort Payne, AL 35967
3beds
1,694sqft
Single Family Residence
Built in 2004
0.92 Acres Lot
$296,600 Zestimate®
$164/sqft
$2,064 Estimated rent
Home value
$296,600
Estimated sales range
Not available
$2,064/mo
Zestimate® history
Loading...
Owner options
Explore your selling options
What's special
Lookout Mountain home with 3 Bedrooms, 2 Baths, with an attached double garage and additional detached double garage. It can be used for endless opportunities. Master Bedroom has large walk-in closet, jetted tub and separate shower. Split bedroom design with large, vaulted family room open to the kitchen and dining room. Call for an appointment today!!
Zillow last checked: 8 hours ago
Listing updated: May 21, 2024 at 03:15pm
Listed by:
Pamela Hancock 256-996-5112,
Southern Properties Agency Inc
Bought with:
Flavia Parker, 122654
Alabama Lake Homes
Source: ValleyMLS,MLS#: 21855665
Facts & features
Interior
Bedrooms & bathrooms
- Bedrooms: 3
- Bathrooms: 2
- Full bathrooms: 2
Primary bedroom
- Features: Ceiling Fan(s), Crown Molding, Carpet
- Level: First
- Area: 208
- Dimensions: 13 x 16
Bedroom 2
- Features: Ceiling Fan(s), Carpet
- Level: First
- Area: 143
- Dimensions: 11 x 13
Bedroom 3
- Features: Ceiling Fan(s), Carpet
- Level: First
- Area: 144
- Dimensions: 12 x 12
Dining room
- Features: Crown Molding
- Level: First
- Area: 143
- Dimensions: 11 x 13
Kitchen
- Features: Crown Molding
- Level: First
- Area: 154
- Dimensions: 11 x 14
Living room
- Features: Ceiling Fan(s), Crown Molding, Fireplace, Recessed Lighting
- Level: First
- Area: 340
- Dimensions: 17 x 20
Heating
- Central 1, Electric
Cooling
- Central 1, Electric
Features
- Basement: Crawl Space
- Number of fireplaces: 1
- Fireplace features: Gas Log, One
Interior area
- Total interior livable area: 1,694 sqft
Property
Lot
- Size: 0.92 Acres
- Dimensions: 175 x 230 x 175 x 230
Details
- Parcel number: 2301010000019.002
Construction
Type & style
- Home type: SingleFamily
- Architectural style: Craftsman
- Property subtype: Single Family Residence
Condition
- New construction: No
- Year built: 2004
Utilities & green energy
- Sewer: Septic Tank
- Water: Public
Community & neighborhood
Location
- Region: Fort Payne
- Subdivision: Pheasant Fawn Estates
Other
Other facts
- Listing agreement: Agency
Price history
| Date | Event | Price |
|---|---|---|
| 5/20/2024 | Sold | $278,000-4.1%$164/sqft |
Source: | ||
| 5/2/2024 | Contingent | $289,900$171/sqft |
Source: | ||
| 4/29/2024 | Price change | $289,900-3.3%$171/sqft |
Source: | ||
| 4/7/2024 | Price change | $299,900-1.6%$177/sqft |
Source: | ||
| 4/2/2024 | Price change | $304,900-1.6%$180/sqft |
Source: | ||
Public tax history
| Year | Property taxes | Tax assessment |
|---|---|---|
| 2024 | $928 +9.3% | $21,700 +15.1% |
| 2023 | $849 | $18,860 |
| 2022 | $849 +34.3% | $18,860 +34.3% |
Find assessor info on the county website
Neighborhood: 35967
Nearby schools
GreatSchools rating
- 10/10Wills Valley Elementary SchoolGrades: PK-2Distance: 2.9 mi
- 5/10Fort Payne Middle SchoolGrades: 6-8Distance: 3.2 mi
- 5/10Fort Payne High SchoolGrades: 9-12Distance: 3.1 mi
Schools provided by the listing agent
- Elementary: Fort Payne
- Middle: Fort Payne
- High: Fort Payne
Source: ValleyMLS. This data may not be complete. We recommend contacting the local school district to confirm school assignments for this home.
Get pre-qualified for a loan
At Zillow Home Loans, we can pre-qualify you in as little as 5 minutes with no impact to your credit score.An equal housing lender. NMLS #10287.
