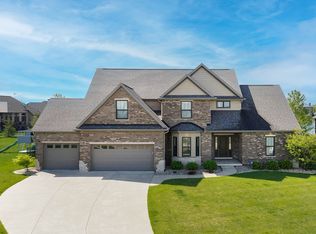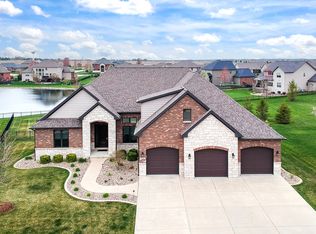Closed
$840,000
3607 Como Ct, Normal, IL 61761
4beds
5,036sqft
Single Family Residence
Built in 2014
0.65 Acres Lot
$852,700 Zestimate®
$167/sqft
$4,019 Estimated rent
Home value
$852,700
$810,000 - $895,000
$4,019/mo
Zestimate® history
Loading...
Owner options
Explore your selling options
What's special
Absolutely stunning! Comfortable, casual elegance shows in every detail. This home offers 4 bedrooms, 4 full and 1 half bath, and a Grand Guest Suite with private bath. The open concept design displays high ceilings, 8' doors, and tons of light to show off beautiful hardwood floors. The great room features a wall of glass with a lake view and a stone feature wall with glass floating shelves and a space for entertainment devices. Dream custom kitchen includes a full sized stainless freezer/refrigerator combo, 6 burner gas range, microwave drawer, dishwasher. walk-in pantry and a huge island with seating. Double glass pocket doors provide privacy for the hearth room on the front of the house. The primary bedroom is on the main floor with a private bath and well designed walk in closet. On the mezzanine, you will discover the Grand Guest Suite - large enough to have a comfortable seating area, office space, plus room for table and chairs and/or a bedroom. On the second floor, there are 2 generous bedrooms with a Jack and Jill style bath. The lower level features a light filled huge family room as well as another bedroom and full bath. The unfinished area includes another egress window and 3 large storage rooms. The water heater and furnace/AC have been upgraded. The service area to the 3 car heated garage includes a walk-in closet for coats and storage plus a separate laundry room. Sonos surround sound system remains. Ring security equipment remains. Central vac system. Over half acre lot. Irrigation fed from lake with no charge for water. Please call for additional details! ENJOY!
Zillow last checked: 8 hours ago
Listing updated: July 16, 2023 at 01:02am
Listing courtesy of:
Madonna Epperson, GRI 309-275-1248,
Coldwell Banker Real Estate Group
Bought with:
Taylor Hoffman
Coldwell Banker Real Estate Group
Source: MRED as distributed by MLS GRID,MLS#: 11792455
Facts & features
Interior
Bedrooms & bathrooms
- Bedrooms: 4
- Bathrooms: 5
- Full bathrooms: 4
- 1/2 bathrooms: 1
Primary bedroom
- Features: Flooring (Carpet), Bathroom (Full)
- Level: Main
- Area: 288 Square Feet
- Dimensions: 16X18
Bedroom 2
- Features: Flooring (Carpet)
- Level: Second
- Area: 266 Square Feet
- Dimensions: 19X14
Bedroom 3
- Features: Flooring (Carpet)
- Level: Second
- Area: 180 Square Feet
- Dimensions: 12X15
Bedroom 4
- Features: Flooring (Carpet)
- Level: Basement
- Area: 210 Square Feet
- Dimensions: 15X14
Dining room
- Features: Flooring (Hardwood)
- Level: Main
- Area: 252 Square Feet
- Dimensions: 14X18
Family room
- Features: Flooring (Hardwood)
- Level: Main
- Area: 440 Square Feet
- Dimensions: 20X22
Kitchen
- Features: Kitchen (Eating Area-Breakfast Bar, Island, Pantry-Walk-in, Custom Cabinetry, Granite Counters, Updated Kitchen), Flooring (Hardwood)
- Level: Main
- Area: 180 Square Feet
- Dimensions: 10X18
Laundry
- Features: Flooring (Porcelain Tile)
- Level: Main
- Area: 48 Square Feet
- Dimensions: 8X6
Other
- Features: Flooring (Hardwood)
- Level: Second
- Area: 403 Square Feet
- Dimensions: 31X13
Heating
- Natural Gas
Cooling
- Central Air
Appliances
- Included: Range, Microwave, Dishwasher, High End Refrigerator, Washer, Dryer, Disposal, Stainless Steel Appliance(s)
- Laundry: Main Level, Gas Dryer Hookup, In Unit
Features
- Cathedral Ceiling(s), 1st Floor Bedroom, In-Law Floorplan, 1st Floor Full Bath, Built-in Features, Walk-In Closet(s), Bookcases, High Ceilings, Coffered Ceiling(s), Beamed Ceilings, Open Floorplan, Pantry
- Flooring: Hardwood, Carpet
- Basement: Partially Finished,Full
- Number of fireplaces: 1
- Fireplace features: Hearth Room
Interior area
- Total structure area: 5,036
- Total interior livable area: 5,036 sqft
- Finished area below ground: 1,340
Property
Parking
- Total spaces: 3
- Parking features: Concrete, Circular Driveway, Heated Garage, On Site, Garage Owned, Attached, Garage
- Attached garage spaces: 3
- Has uncovered spaces: Yes
Accessibility
- Accessibility features: No Disability Access
Features
- Stories: 1
- Patio & porch: Deck
- Exterior features: Fire Pit, Other
- Has view: Yes
- View description: Water
- Water view: Water
Lot
- Size: 0.65 Acres
- Dimensions: 153X220X94X 226X11
- Features: Irregular Lot, Landscaped
Details
- Parcel number: 1519302006
- Special conditions: Corporate Relo
Construction
Type & style
- Home type: SingleFamily
- Architectural style: Traditional
- Property subtype: Single Family Residence
Materials
- Vinyl Siding, Brick, Stone
- Roof: Asphalt
Condition
- New construction: No
- Year built: 2014
Utilities & green energy
- Sewer: Public Sewer
- Water: Public
Community & neighborhood
Location
- Region: Normal
- Subdivision: Trails On Sunset Lake
HOA & financial
HOA
- Has HOA: Yes
- HOA fee: $400 annually
- Services included: Other
Other
Other facts
- Listing terms: Conventional
- Ownership: Fee Simple w/ HO Assn.
Price history
| Date | Event | Price |
|---|---|---|
| 7/14/2023 | Sold | $840,000+3.1%$167/sqft |
Source: | ||
| 6/10/2023 | Contingent | -- |
Source: | ||
| 5/28/2023 | Pending sale | $815,000$162/sqft |
Source: | ||
| 5/27/2023 | Listed for sale | $815,000$162/sqft |
Source: | ||
| 5/26/2023 | Contingent | $815,000$162/sqft |
Source: | ||
Public tax history
| Year | Property taxes | Tax assessment |
|---|---|---|
| 2024 | $21,571 +6.8% | $273,854 +12.1% |
| 2023 | $20,199 +6.1% | $244,273 +11% |
| 2022 | $19,037 +5.5% | $220,086 +7.8% |
Find assessor info on the county website
Neighborhood: 61761
Nearby schools
GreatSchools rating
- 9/10Grove Elementary SchoolGrades: K-5Distance: 0.4 mi
- 5/10Chiddix Jr High SchoolGrades: 6-8Distance: 3.3 mi
- 8/10Normal Community High SchoolGrades: 9-12Distance: 0.8 mi
Schools provided by the listing agent
- Elementary: Grove Elementary
- Middle: Chiddix Jr High
- High: Normal Community High School
- District: 5
Source: MRED as distributed by MLS GRID. This data may not be complete. We recommend contacting the local school district to confirm school assignments for this home.
Get pre-qualified for a loan
At Zillow Home Loans, we can pre-qualify you in as little as 5 minutes with no impact to your credit score.An equal housing lender. NMLS #10287.

