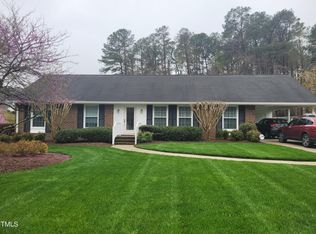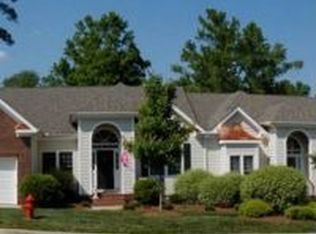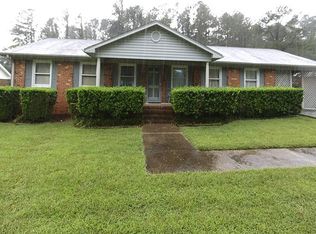Well-Maintained All Brick Ranch! Hardwood Floors through most of the Main Level! The Family Room features a Brick Fireplace with Gas Logs. Large Covered Deck that over looks the Spacious and Mature Landscaping. Formal Living Room that opens to the Dining Room and Breakfast Area in the Kitchen. All appliances convey. Basement is finished with 4th Bedroom, Bonus, Storage and Exterior Access. Large parking area and Detached Storage! Conveniently located close to Duke and minutes to Downtown! Sold As Is!
This property is off market, which means it's not currently listed for sale or rent on Zillow. This may be different from what's available on other websites or public sources.


