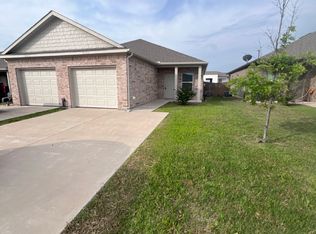MOVE-IN SPECIAL: NOW OFFERING 2 WEEKS FREE RENT WITH QUICK MOVE IN!
Modern 3-Bedroom, 2-Bath Home in Sherman Brand New Build!
Welcome to this brand new home in the heart of Sherman, Texas. Completed in 2025, this residence blends sleek modern design with thoughtful functionality, offering an ideal living space that delivers both comfort and style.
Step inside to discover a spacious open-concept layout that connects the kitchen, dining, and living areasperfect for daily living and entertaining alike. Large windows fill the home with natural light, creating a bright and inviting atmosphere throughout. Luxury vinyl plank flooring adds a clean, modern touch in the main areas, while plush carpeting in the bedrooms ensures a cozy retreat.
The kitchen features contemporary cabinetry, modern countertops, and stylish fixturescreating a polished and practical space that's ready for anything from quick meals to hosting guests. The adjacent dining area enhances the home's welcoming flow and functionality.
Each of the three generously sized bedrooms provides plenty of space and privacy, while the two full bathrooms feature sleek finishes and quality fixtures for everyday ease.
Out back, enjoy a fully fenced yardperfect for pets, relaxation, or entertaining under the open sky. A two-car garage offers convenient parking and extra storage. High-speed internet is available for just $50 per month, keeping you connected for work or play.
Located in a desirable Sherman neighborhood, this brand new home offers easy access to local parks, schools, shopping, and major conveniences. With competitive monthly rent, a standard security deposit (typically one month's rent), and pet-friendly options available, this home is move-in ready and waiting for you.
Schedule your showing today and be the first to live in this stunning brand new home!
Pets OK with deposit. Must make approximately 2.75x the rent as income.
You'll upload all needed docs right there!
FYI First month's rent isn't due until move in. Security deposit is equal to one month's rent and is due when approved and signing your lease.
House for rent
$1,800/mo
3607 Chambray Dr, Sherman, TX 75092
3beds
1,260sqft
Price may not include required fees and charges.
Single family residence
Available now
Cats, dogs OK
Air conditioner, ceiling fan
Hookups laundry
Garage parking
-- Heating
What's special
Sleek finishesStylish fixturesContemporary cabinetryFully fenced yardTwo-car garagePlush carpetingLarge windows
- 38 days
- on Zillow |
- -- |
- -- |
Travel times
Looking to buy when your lease ends?
Consider a first-time homebuyer savings account designed to grow your down payment with up to a 6% match & 4.15% APY.
Facts & features
Interior
Bedrooms & bathrooms
- Bedrooms: 3
- Bathrooms: 2
- Full bathrooms: 2
Cooling
- Air Conditioner, Ceiling Fan
Appliances
- Included: Dishwasher, Disposal, Microwave, Range, WD Hookup
- Laundry: Hookups
Features
- Ceiling Fan(s), Storage, WD Hookup, Walk-In Closet(s)
- Flooring: Carpet, Linoleum/Vinyl
- Windows: Window Coverings
Interior area
- Total interior livable area: 1,260 sqft
Property
Parking
- Parking features: Garage
- Has garage: Yes
- Details: Contact manager
Features
- Exterior features: Courtyard, Kitchen island, Mirrors, Pet friendly, Utilities fee required
Details
- Parcel number: 999999999
Construction
Type & style
- Home type: SingleFamily
- Property subtype: Single Family Residence
Condition
- Year built: 2025
Utilities & green energy
- Utilities for property: Cable Available
Community & HOA
Community
- Security: Gated Community
Location
- Region: Sherman
Financial & listing details
- Lease term: Contact For Details
Price history
| Date | Event | Price |
|---|---|---|
| 6/14/2025 | Price change | $1,800-1.4%$1/sqft |
Source: Zillow Rentals | ||
| 6/4/2025 | Listed for rent | $1,825$1/sqft |
Source: Zillow Rentals | ||
| 5/28/2025 | Sold | -- |
Source: NTREIS #20906071 | ||
| 4/19/2025 | Pending sale | $249,999$198/sqft |
Source: NTREIS #20906071 | ||
| 4/16/2025 | Listed for sale | $249,999$198/sqft |
Source: NTREIS #20906071 | ||
![[object Object]](https://photos.zillowstatic.com/fp/15d6848036920df87daa4407ddc25832-p_i.jpg)
