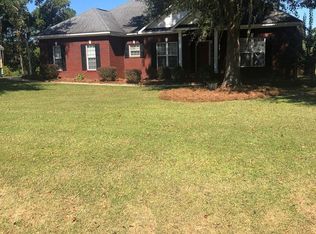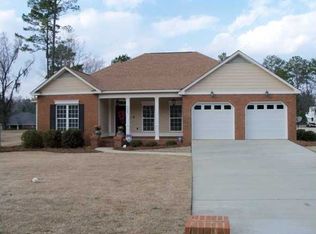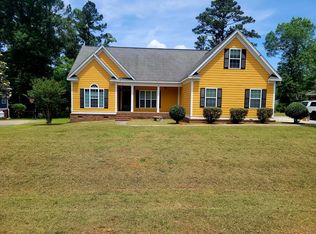MOVE IN READY IN NW ALBANY! This home as been freshly painted through out the interior and is ready for you! (1) 3 Bedroom, 2 full bath, split bedroom design (2) Welcoming foyer, high ceilings, judge's paneling and beautiful rich, hardwood floors run throughout the foyer, dining room and great room! (3) The dining room features lots of natural light and has a large window overlooking the front yard. This room could easily be used as a home office as the kitchen dining space is very large and can accommodate a large dining table. (4) The large Great Room has a trey ceiling, added custom built-ins, a double side gas fireplace and a wide case opening to the kitchen. Making it perfect for entertaining family & friends! (5) The eat-in Kitchen features stainless appliances, breakfast bar,tile flooring,beautiful wood cabinets and granite countertops! (6) Seperate Laundry Room w/ Extra Storage! (7) Large Primary Bedroom with trey ceiling, bay window sitting area and plenty of room for a large king size bed and is sure to please! The on-suite bath is very spacious and features tile flooring, his and her vanities & sinks, separate tiled shower, jacuzzi tub, ample storage and a large Walk-in closet with custom built-ins! WOW! (8) The 2 Guest Bedrooms are both spacious in size and share an oversized hall bath with 2 sinks, large linen/storage closet & tub/shower combination. (9) As you head outside, don't miss the beautiful Sun room just off the kitchen with tiled floors, the double sided fireplace and lots of windows. The perfect place to curl up with a book or enjoy your morning coffee! (10) Outside there is a covered porch perfect for grilling, outdoor entertaining area with a pea gravel firepit area, raised garden and a 8 x12 x 8 storage building that will stay with the property. (11) ++a 2 car garage w/ storage closet, transom windows, alarm system, double cul-de-sac street and much more! Call today!
This property is off market, which means it's not currently listed for sale or rent on Zillow. This may be different from what's available on other websites or public sources.



