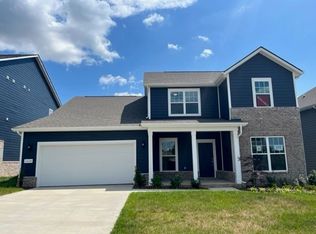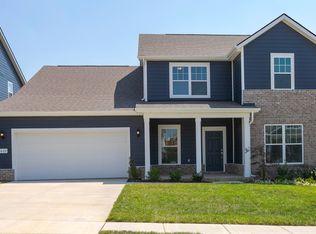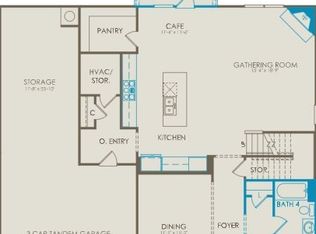Closed
$573,090
3607 Banner Rd Lot 627, Columbia, TN 38401
4beds
3,109sqft
Single Family Residence, Residential
Built in 2023
-- sqft lot
$606,300 Zestimate®
$184/sqft
$2,988 Estimated rent
Home value
$606,300
$564,000 - $655,000
$2,988/mo
Zestimate® history
Loading...
Owner options
Explore your selling options
What's special
May 2023 Completion! This Braddock plan features Owner's Bedroom down, Formal Dining and Large Bonus Room, Electric Fireplace, and more. Enjoy cooking in your Gourmet Kitchen with beautiful quartz countertops, built in appliances, and upgraded cabinets. Limited opportunities are available as prices increase. Call now to schedule your appointment!
Zillow last checked: 8 hours ago
Listing updated: April 12, 2024 at 06:30am
Listing Provided by:
Nichole Shannon 303-668-8308,
Pulte Homes Tennessee,
Brittany Rainey 615-975-9269,
Pulte Homes Tennessee
Bought with:
Toni Frizzell ,Senior Broker Associate, 327129
Keller Williams Realty
Nichole Shannon, 352856
Pulte Homes Tennessee
Source: RealTracs MLS as distributed by MLS GRID,MLS#: 2505627
Facts & features
Interior
Bedrooms & bathrooms
- Bedrooms: 4
- Bathrooms: 4
- Full bathrooms: 3
- 1/2 bathrooms: 1
- Main level bedrooms: 1
Bedroom 1
- Area: 270 Square Feet
- Dimensions: 15x18
Bedroom 2
- Area: 154 Square Feet
- Dimensions: 11x14
Bedroom 3
- Area: 168 Square Feet
- Dimensions: 12x14
Bedroom 4
- Area: 156 Square Feet
- Dimensions: 12x13
Bonus room
- Features: Second Floor
- Level: Second Floor
Kitchen
- Area: 240 Square Feet
- Dimensions: 16x15
Living room
- Area: 320 Square Feet
- Dimensions: 16x20
Heating
- Central
Cooling
- Central Air
Appliances
- Included: Dishwasher, Disposal, Microwave, Built-In Electric Oven, Built-In Electric Range
Features
- Extra Closets, Storage, Walk-In Closet(s), Entrance Foyer
- Flooring: Carpet, Wood, Laminate, Tile
- Basement: Slab
- Number of fireplaces: 1
- Fireplace features: Electric
Interior area
- Total structure area: 3,109
- Total interior livable area: 3,109 sqft
- Finished area above ground: 3,109
Property
Parking
- Total spaces: 2
- Parking features: Garage Door Opener, Garage Faces Front, Concrete
- Attached garage spaces: 2
Features
- Levels: Two
- Stories: 2
- Patio & porch: Patio, Porch
- Pool features: Association
Lot
- Features: Wooded
Details
- Parcel number: 041M C 02000 000
- Special conditions: Standard
Construction
Type & style
- Home type: SingleFamily
- Property subtype: Single Family Residence, Residential
Materials
- Frame
Condition
- New construction: Yes
- Year built: 2023
Utilities & green energy
- Sewer: Public Sewer
- Water: Public
- Utilities for property: Water Available, Underground Utilities
Community & neighborhood
Security
- Security features: Fire Alarm
Location
- Region: Columbia
- Subdivision: Carter's Station
HOA & financial
HOA
- Has HOA: Yes
- HOA fee: $75 monthly
- Amenities included: Pool, Underground Utilities, Trail(s)
- Services included: Recreation Facilities
- Second HOA fee: $300 one time
Price history
| Date | Event | Price |
|---|---|---|
| 5/31/2023 | Sold | $573,090$184/sqft |
Source: | ||
| 5/1/2023 | Pending sale | $573,090$184/sqft |
Source: | ||
| 4/19/2023 | Price change | $573,090-5.3%$184/sqft |
Source: | ||
| 4/5/2023 | Listed for sale | $605,090$195/sqft |
Source: | ||
Public tax history
Tax history is unavailable.
Neighborhood: 38401
Nearby schools
GreatSchools rating
- 6/10Spring Hill Middle SchoolGrades: 5-8Distance: 2.5 mi
- 4/10Spring Hill High SchoolGrades: 9-12Distance: 1.2 mi
- 6/10Spring Hill Elementary SchoolGrades: PK-4Distance: 4.3 mi
Schools provided by the listing agent
- Elementary: Spring Hill Elementary
- Middle: Spring Hill Middle School
- High: Spring Hill High School
Source: RealTracs MLS as distributed by MLS GRID. This data may not be complete. We recommend contacting the local school district to confirm school assignments for this home.
Get a cash offer in 3 minutes
Find out how much your home could sell for in as little as 3 minutes with a no-obligation cash offer.
Estimated market value
$606,300


