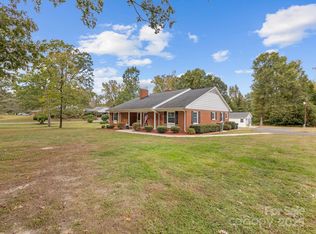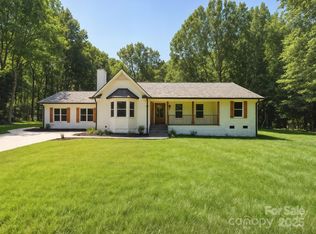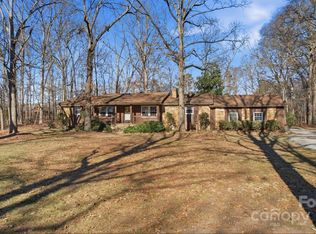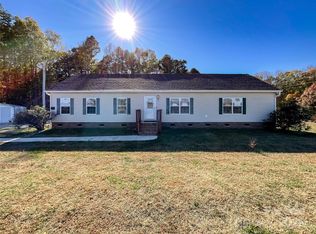Fully renovated 4BR/4BA home on 6.3 private acres with no HOA. Approx. 3,496 sq ft with hardwood floors, wood-burning fireplace, updated finishes, and spacious living areas. Kitchen features granite countertops, custom cabinetry, and eat-in area. Two upstairs bedrooms offer private balconies. In-ground pool with expansive deck ideal for entertaining. Three versatile outbuildings include a climate-controlled office/studio, a second structure ready to finish as guest house or lease, and a large barn for storage, projects, or animals. Additional fenced area, chicken coop, and ample open space support gardening, livestock, or recreational use. Secluded rural setting at the end of a gravel drive with gated entry. Peaceful and private with room to grow, create, or unwind. Just 15 minutes to downtown Monroe and approx. 45 minutes to Uptown Charlotte. A rare blend of privacy, land, livability, and freedom—ideal for enjoying the simplicity and comfort of country life with everyday convenience. There are 2 outbuildings with HVAC system.
Active
Price increase: $21.1K (12/22)
$569,900
3607 Austin Rd, Monroe, NC 28112
4beds
3,496sqft
Est.:
Single Family Residence
Built in 1970
6.3 Acres Lot
$559,900 Zestimate®
$163/sqft
$-- HOA
What's special
In-ground poolGated entryFenced areaWood-burning fireplaceSecluded rural settingHardwood floorsExpansive deck
- 219 days |
- 4,168 |
- 243 |
Zillow last checked: 8 hours ago
Listing updated: December 22, 2025 at 11:37am
Listing Provided by:
Christina Parker southeastteam@trelora.com,
Trelora Realty INC
Source: Canopy MLS as distributed by MLS GRID,MLS#: 4273803
Tour with a local agent
Facts & features
Interior
Bedrooms & bathrooms
- Bedrooms: 4
- Bathrooms: 4
- Full bathrooms: 4
- Main level bedrooms: 2
Primary bedroom
- Level: Main
- Area: 247 Square Feet
- Dimensions: 19' 0" X 13' 0"
Bedroom s
- Level: Main
- Area: 238 Square Feet
- Dimensions: 17' 0" X 14' 0"
Bedroom s
- Level: Upper
- Area: 324 Square Feet
- Dimensions: 18' 0" X 18' 0"
Bedroom s
- Level: Upper
- Area: 323 Square Feet
- Dimensions: 19' 0" X 17' 0"
Living room
- Level: Main
- Area: 216 Square Feet
- Dimensions: 12' 0" X 18' 0"
Heating
- Central, Electric, Heat Pump
Cooling
- Ceiling Fan(s), Central Air, Electric, Heat Pump
Appliances
- Included: Dishwasher, Electric Oven, Electric Range
- Laundry: Electric Dryer Hookup, Laundry Room
Features
- Basement: Walk-Out Access
- Fireplace features: Wood Burning Stove
Interior area
- Total structure area: 3,496
- Total interior livable area: 3,496 sqft
- Finished area above ground: 3,496
- Finished area below ground: 0
Property
Parking
- Parking features: Driveway, Parking Space(s)
- Has uncovered spaces: Yes
Features
- Levels: Two
- Stories: 2
- Patio & porch: Deck
Lot
- Size: 6.3 Acres
Details
- Additional structures: Outbuilding
- Parcel number: 04171002A
- Zoning: AF8
- Special conditions: Standard
Construction
Type & style
- Home type: SingleFamily
- Property subtype: Single Family Residence
Materials
- Wood
- Foundation: Crawl Space
Condition
- New construction: No
- Year built: 1970
Utilities & green energy
- Sewer: Septic Installed
- Water: Well
Community & HOA
Community
- Subdivision: Wellington Place
Location
- Region: Monroe
Financial & listing details
- Price per square foot: $163/sqft
- Tax assessed value: $390,500
- Annual tax amount: $2,971
- Date on market: 6/22/2025
- Cumulative days on market: 313 days
- Road surface type: Gravel
Estimated market value
$559,900
$532,000 - $588,000
$3,097/mo
Price history
Price history
| Date | Event | Price |
|---|---|---|
| 12/22/2025 | Price change | $569,900+3.8%$163/sqft |
Source: | ||
| 12/4/2025 | Price change | $548,8000%$157/sqft |
Source: | ||
| 10/24/2025 | Price change | $548,900-0.2%$157/sqft |
Source: | ||
| 10/20/2025 | Price change | $549,900-5.2%$157/sqft |
Source: | ||
| 10/3/2025 | Price change | $579,8000%$166/sqft |
Source: | ||
Public tax history
Public tax history
| Year | Property taxes | Tax assessment |
|---|---|---|
| 2025 | $2,971 +21.7% | $644,500 +65% |
| 2024 | $2,441 +0.7% | $390,500 |
| 2023 | $2,425 +25% | $390,500 +25% |
Find assessor info on the county website
BuyAbility℠ payment
Est. payment
$3,161/mo
Principal & interest
$2696
Property taxes
$266
Home insurance
$199
Climate risks
Neighborhood: 28112
Nearby schools
GreatSchools rating
- 5/10Prospect Elementary SchoolGrades: PK-5Distance: 4.2 mi
- 3/10Parkwood Middle SchoolGrades: 6-8Distance: 3.7 mi
- 8/10Parkwood High SchoolGrades: 9-12Distance: 3.7 mi
Schools provided by the listing agent
- Elementary: Prospect
- Middle: Parkwood
- High: Parkwood
Source: Canopy MLS as distributed by MLS GRID. This data may not be complete. We recommend contacting the local school district to confirm school assignments for this home.
- Loading
- Loading




