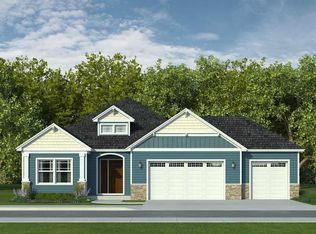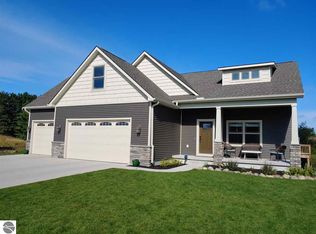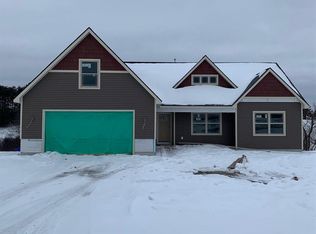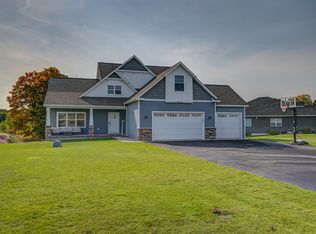Sold for $700,000
$700,000
3607 Angling Way, Traverse City, MI 49685
3beds
2,000sqft
Single Family Residence
Built in 2018
0.51 Acres Lot
$-- Zestimate®
$350/sqft
$3,045 Estimated rent
Home value
Not available
Estimated sales range
Not available
$3,045/mo
Zestimate® history
Loading...
Owner options
Explore your selling options
What's special
Immaculate home in the desirable Hills of Huellmantel on Traverse City's west side that backs up to common space. Beautiful living room w/gas fireplace & coffered ceilings. Kitchen offers plenty of storage, Island, walk in pantry & granite counters. Sweet deck off the dining room. Small office between dining & primary BR. Mud room off garage & separate laundry room w/cabinetry & small utility sink. Full walk out lower level with energy efficient, Superior insulated concrete walls ready to be easily finished if desired; Walk out slider and 3 large windows making it light & bright.
Zillow last checked: 8 hours ago
Listing updated: September 03, 2024 at 10:05am
Listed by:
Shelly Brunette Cell:231-642-6436,
REO-TCRandolph-233022 231-946-4040
Bought with:
Cindy Dyksterhouse, 6501450931
The Mitten Real Estate Group
Source: NGLRMLS,MLS#: 1925510
Facts & features
Interior
Bedrooms & bathrooms
- Bedrooms: 3
- Bathrooms: 2
- Full bathrooms: 2
- Main level bathrooms: 2
- Main level bedrooms: 3
Primary bedroom
- Level: Main
- Area: 199.38
- Dimensions: 14.5 x 13.75
Bedroom 2
- Level: Main
- Area: 157.67
- Dimensions: 14.33 x 11
Bedroom 3
- Level: Main
- Area: 138.42
- Dimensions: 12.58 x 11
Primary bathroom
- Features: Private
Dining room
- Level: Main
- Area: 121
- Dimensions: 11 x 11
Kitchen
- Level: Main
- Area: 165.75
- Dimensions: 13 x 12.75
Living room
- Level: Main
- Area: 232.5
- Dimensions: 15.5 x 15
Heating
- Forced Air, Natural Gas, Fireplace(s)
Cooling
- Central Air
Appliances
- Included: Refrigerator, Oven/Range, Dishwasher, Microwave, Water Softener Owned, Washer, Dryer
- Laundry: Main Level
Features
- Entrance Foyer, Walk-In Closet(s), Pantry, Granite Bath Tops, Granite Counters, Kitchen Island, Mud Room, Den/Study, Ceiling Fan(s), Cable TV, High Speed Internet
- Flooring: Wood, Carpet
- Basement: Full,Egress Windows
- Has fireplace: Yes
- Fireplace features: Gas
Interior area
- Total structure area: 2,000
- Total interior livable area: 2,000 sqft
- Finished area above ground: 2,000
- Finished area below ground: 0
Property
Parking
- Total spaces: 3
- Parking features: Attached, Garage Door Opener, Concrete Floors, Asphalt
- Attached garage spaces: 3
Accessibility
- Accessibility features: None
Features
- Levels: One
- Stories: 1
- Patio & porch: Deck
- Exterior features: Sprinkler System
- Has view: Yes
- View description: Countryside View
- Waterfront features: None
Lot
- Size: 0.51 Acres
- Dimensions: 100 x 171
- Features: Cleared, Level, Landscaped
Details
- Additional structures: None
- Parcel number: 280818001700
- Zoning description: Residential
Construction
Type & style
- Home type: SingleFamily
- Architectural style: Ranch
- Property subtype: Single Family Residence
Materials
- Frame, Vinyl Siding
- Foundation: Poured Concrete, Insulated Concrete Panels
- Roof: Asphalt
Condition
- New construction: No
- Year built: 2018
Utilities & green energy
- Sewer: Private Sewer
- Water: Private
Community & neighborhood
Community
- Community features: Common Area
Location
- Region: Traverse City
- Subdivision: Hills of Huellmantel
HOA & financial
HOA
- HOA fee: $450 annually
- Services included: Other
Other
Other facts
- Listing agreement: Exclusive Right Sell
- Price range: $700K - $700K
- Listing terms: Conventional,Cash,VA Loan
- Ownership type: Private Owner
- Road surface type: Asphalt
Price history
| Date | Event | Price |
|---|---|---|
| 9/3/2024 | Sold | $700,000+2.2%$350/sqft |
Source: | ||
| 8/17/2024 | Pending sale | $685,000$343/sqft |
Source: | ||
| 8/2/2024 | Listed for sale | $685,000$343/sqft |
Source: | ||
Public tax history
| Year | Property taxes | Tax assessment |
|---|---|---|
| 2025 | $5,551 +5.4% | $318,100 +5% |
| 2024 | $5,268 +5% | $302,900 +17.2% |
| 2023 | $5,017 +2.6% | $258,400 +14.9% |
Find assessor info on the county website
Neighborhood: 49685
Nearby schools
GreatSchools rating
- 5/10Long Lake Elementary SchoolGrades: PK-5Distance: 0.9 mi
- 7/10West Middle SchoolGrades: 6-8Distance: 3 mi
- 1/10Traverse City High SchoolGrades: PK,9-12Distance: 7.7 mi
Schools provided by the listing agent
- District: Traverse City Area Public Schools
Source: NGLRMLS. This data may not be complete. We recommend contacting the local school district to confirm school assignments for this home.
Get pre-qualified for a loan
At Zillow Home Loans, we can pre-qualify you in as little as 5 minutes with no impact to your credit score.An equal housing lender. NMLS #10287.



