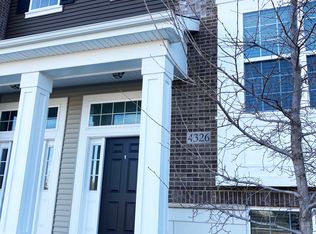Very spacious, bright, Home in desirable Wagner Farms subdivision! This newly built home is east-facing corner lot that offers ample light and breeze! Boasting five bedrooms and a versatile loft space! First floor bedroom with an adjacent full bath, ideal for guests or parents. The heart of the home showcases a soaring two-story Family Room, separate dining Room! Open floor Plan! Culinary enthusiasts will appreciate the state-of-the-art separate wet and dry kitchen, with upgraded appliances and cabinetry! 2nd Floor four bedrooms with extra-large walk-in closets and loft, including a luxurious Master suite with a spa-like bathroom! The home comes with designer light fixtures including chandelier! Very Convenient Location! Close to shopping, dinning, entertainment, public library and park! Award wining IPSD 204 school district, Neuqua Valley High School! School bus stop is right in front of the home! Easy access to major highways! This property combines suburban tranquility with unmatched urban convenience. Come and see today!!
House for rent
$4,500/mo
3607 Ambrosia Dr, Naperville, IL 60564
5beds
3,260sqft
Price is base rent and doesn't include required fees.
Singlefamily
Available Sun Jun 1 2025
-- Pets
Central air
In unit laundry
2 Attached garage spaces parking
Natural gas, fireplace
What's special
Versatile loft spaceSpa-like bathroomLuxurious master suiteCorner lotDesigner light fixturesOpen floor planUpgraded appliances and cabinetry
- 4 days
- on Zillow |
- -- |
- -- |
Travel times
Facts & features
Interior
Bedrooms & bathrooms
- Bedrooms: 5
- Bathrooms: 3
- Full bathrooms: 3
Rooms
- Room types: Dining Room, Mud Room
Heating
- Natural Gas, Fireplace
Cooling
- Central Air
Appliances
- Included: Dishwasher, Double Oven, Dryer, Microwave, Range, Refrigerator, Washer
- Laundry: In Unit
Features
- 1st Floor Bedroom, 1st Floor Full Bath, Cathedral Ceiling(s), Granite Counters, Open Floorplan, Pantry, Separate Dining Room
- Flooring: Laminate
- Has basement: Yes
- Has fireplace: Yes
Interior area
- Total interior livable area: 3,260 sqft
Property
Parking
- Total spaces: 2
- Parking features: Attached, Garage, Covered
- Has attached garage: Yes
- Details: Contact manager
Features
- Stories: 2
- Exterior features: 1st Floor Bedroom, 1st Floor Full Bath, Asphalt, Attached, Bedroom 5, Cathedral Ceiling(s), Flooring: Laminate, Garage, Garage Door Opener, Garage Owned, Granite Counters, Heating: Gas, In Unit, Kitchen, Loft, No Disability Access, On Site, Open Floorplan, Pantry, Park, School Bus, Separate Dining Room, Stainless Steel Appliance(s), Study
Details
- Parcel number: 0701103130020000
Construction
Type & style
- Home type: SingleFamily
- Property subtype: SingleFamily
Condition
- Year built: 2022
Community & HOA
Location
- Region: Naperville
Financial & listing details
- Lease term: Contact For Details
Price history
| Date | Event | Price |
|---|---|---|
| 5/7/2025 | Listed for rent | $4,500+4.9%$1/sqft |
Source: MRED as distributed by MLS GRID #12356612 | ||
| 11/6/2024 | Listing removed | $4,290$1/sqft |
Source: Zillow Rentals | ||
| 9/30/2024 | Listed for rent | $4,290$1/sqft |
Source: Zillow Rentals | ||
| 6/16/2022 | Sold | $622,000$191/sqft |
Source: Public Record | ||
![[object Object]](https://photos.zillowstatic.com/fp/fec003e66fd7ca4587746ed3af228754-p_i.jpg)
