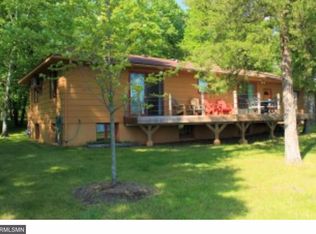Take in stunning lake views from this exceptional 6 bedroom 7 bathroom Lower Hay Lake home which boasts 165 ft of sand frontage and 1.3 studded acres. Remarkable Lands End designed and constructed 5484 finished square foot home features an amazing floor plan, an Up North feel, distressed beams, hardwood floors, 3 fireplaces, gourmet kitchen with stainless steel appliances, lakeside 3 season porch, lakeside master bedroom suite with a luxurious bathroom, full finished walkout basement, finished upper level with loft and gorgeous lake views from almost every room. Additional storage options available in the attached two stall garage and detached garage. Detached garage has an unfinished area that could be used as a guest suite with a bedroom and bathroom. Professionally landscaped grounds are simply outstanding. This perfect getaway offers you peace and quiet, the ability to host some amazing gatherings with family and friends and all that the Whitefish Chain has to offer.
This property is off market, which means it's not currently listed for sale or rent on Zillow. This may be different from what's available on other websites or public sources.
