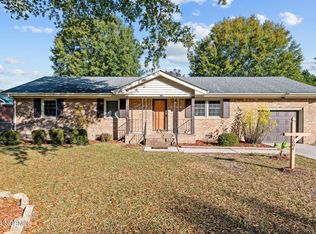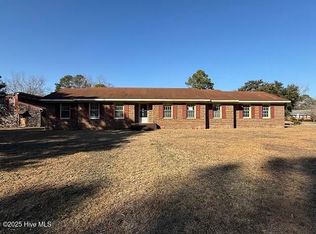Well maintained brick veneer home in established family neighborhood. Shingle roof, sealed crawl space, dual HVAC systems, zoned heating and cooling. Vinyl clad windows throughout. Four (4) video camera wired security system with Lawson security storm doors on all entrances. Stainless appliances. Floors are tile and deep cherry laminate, no carpet. Stone fireplace in the family room. Elegant tile floor design at foyer, eat-in kitchen, and side entry. Marble tile in the updated full bathrooms with mosaic trim. TONS of closet space, and attic storage. There is a large flexible den area, a formal dining room, and full size laundry room with powder room that is dually accessible from hallway and laundry room. Two car carport. Large fenced yard on a corner lot with back patio, and storage shed. Includes current Terminix contract. Please call 252-675-1214 and ask to see the home, or message me 252-259-7699. For sale by owner.
This property is off market, which means it's not currently listed for sale or rent on Zillow. This may be different from what's available on other websites or public sources.

