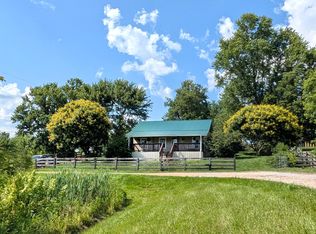Custom built brick home nestled on picturesque 5 acres of level land with wonderful country views and large scenic pond. Vaulted family room brightened by wall of windows and patio doors leading to covered 16 x 16 wood deck highlighted by wood dcor vaulted ceiling and wet bar. Fabulous kitchen of maple cabinets with rope trim and stainless steel appliances including side by side refrigerator. Formal dining room with tray ceiling, large palladium window and laminate hardwood flooring. French doors lead into spacious first floor master suite enhanced by tray ceiling with rope lighting. Elegant master bath with granite flooring, double glass block windows, whirlpool tub plus separate shower. Upstairs rooms are optional bonus, recreation or 4th bedroom with bath and 2 skylights. Side entry garage with storage & workshop areas. Easy 6 mile commute to 1-64. Fireplace option installed at buyer's request. Wrap up a home for the holidays! Place on top of your must see list!
This property is off market, which means it's not currently listed for sale or rent on Zillow. This may be different from what's available on other websites or public sources.
