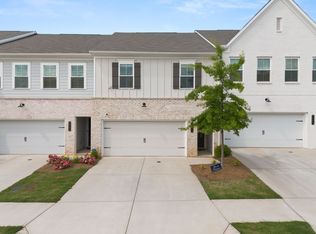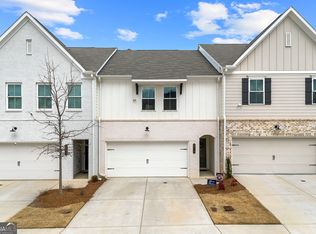Closed
$360,000
3606 Silvery Way, Powder Springs, GA 30127
3beds
1,881sqft
Townhouse
Built in 2022
1,350.36 Square Feet Lot
$357,700 Zestimate®
$191/sqft
$-- Estimated rent
Home value
$357,700
$333,000 - $386,000
Not available
Zestimate® history
Loading...
Owner options
Explore your selling options
What's special
This beautifully upgraded townhome in Tapp Farm, Powder Springs, offers modern style, smart functionality, and exceptional attention to detail - all with a true lock-and-go lifestyle. Built in 2022, this 3-bedroom, 2.5-bath home features a versatile loft perfect for a home office or second living space. The gourmet kitchen is a standout, featuring quartz countertops, stainless steel appliances, an oversized island, a walk-in pantry, and ample cabinetry. Open to the living and dining areas, it provides seamless flow with beautiful views of the greenspace behind the home. Upstairs, the oversized primary suite includes a large, custom walk-in closet, while the two additional bedrooms are bright and well-sized. Sophisticated upgrades throughout the home include custom closets, a designer powder room, plantation shutters, high-end light fixtures and fans, and luxury laminate flooring throughout. The backyard is partially fenced, with the option to fully enclose it. Additional storage solutions include hanging racks in the garage and an attic equipped with plywood flooring and an extra-high ceiling. Enjoy a worry-free lifestyle with HOA-covered lawn care, landscaping, and exterior maintenance, allowing you to spend more time enjoying the resort-style amenities this vibrant community offers - including pool, clubhouse, pickleball courts, and private access to the Silver Comet Trail. Conveniently located just 5 minutes from shopping, restaurants, parks, trails, and golf, this home also qualifies for 100 percent financing with no PMI and lower interest rates.
Zillow last checked: 8 hours ago
Listing updated: April 14, 2025 at 09:44am
Listed by:
Victoria E Mora 504-460-7697,
BHHS Georgia Properties
Bought with:
Non Mls Salesperson, 385749
Non-Mls Company
Source: GAMLS,MLS#: 10457903
Facts & features
Interior
Bedrooms & bathrooms
- Bedrooms: 3
- Bathrooms: 3
- Full bathrooms: 2
- 1/2 bathrooms: 1
Kitchen
- Features: Breakfast Bar, Breakfast Room, Kitchen Island, Walk-in Pantry
Heating
- Central, Natural Gas, Zoned
Cooling
- Ceiling Fan(s), Central Air, Zoned
Appliances
- Included: Dishwasher, Disposal, Gas Water Heater, Microwave, Refrigerator
- Laundry: In Hall, Upper Level
Features
- Double Vanity, High Ceilings, Split Bedroom Plan, Walk-In Closet(s)
- Flooring: Laminate
- Windows: Double Pane Windows
- Basement: None
- Number of fireplaces: 1
- Fireplace features: Gas Log, Gas Starter, Living Room
- Common walls with other units/homes: 2+ Common Walls,No One Above,No One Below
Interior area
- Total structure area: 1,881
- Total interior livable area: 1,881 sqft
- Finished area above ground: 1,881
- Finished area below ground: 0
Property
Parking
- Total spaces: 4
- Parking features: Attached, Garage, Kitchen Level
- Has attached garage: Yes
Features
- Levels: Two
- Stories: 2
- Patio & porch: Patio
- Fencing: Back Yard,Privacy,Wood
- Waterfront features: No Dock Or Boathouse
- Body of water: None
Lot
- Size: 1,350 sqft
- Features: Level, Private
Details
- Parcel number: 19087000430
Construction
Type & style
- Home type: Townhouse
- Architectural style: Brick Front,Craftsman,Traditional
- Property subtype: Townhouse
- Attached to another structure: Yes
Materials
- Brick, Press Board
- Foundation: Slab
- Roof: Composition
Condition
- Resale
- New construction: No
- Year built: 2022
Utilities & green energy
- Electric: 220 Volts
- Sewer: Public Sewer
- Water: Public
- Utilities for property: Cable Available, Electricity Available, High Speed Internet, Natural Gas Available, Phone Available, Underground Utilities, Water Available
Green energy
- Energy efficient items: Insulation
- Water conservation: Low-Flow Fixtures
Community & neighborhood
Security
- Security features: Smoke Detector(s)
Community
- Community features: Clubhouse, Playground, Pool, Sidewalks, Street Lights
Location
- Region: Powder Springs
- Subdivision: Tapp Farm
HOA & financial
HOA
- Has HOA: Yes
- HOA fee: $3,096 annually
- Services included: Maintenance Grounds, Swimming, Tennis
Other
Other facts
- Listing agreement: Exclusive Right To Sell
- Listing terms: Cash,Conventional,FHA,VA Loan
Price history
| Date | Event | Price |
|---|---|---|
| 4/11/2025 | Sold | $360,000-1.4%$191/sqft |
Source: | ||
| 3/7/2025 | Pending sale | $365,000$194/sqft |
Source: | ||
| 2/12/2025 | Price change | $365,000-2.7%$194/sqft |
Source: | ||
| 12/29/2024 | Price change | $375,000-2.6%$199/sqft |
Source: | ||
| 11/15/2024 | Listed for sale | $385,000+3.1%$205/sqft |
Source: | ||
Public tax history
| Year | Property taxes | Tax assessment |
|---|---|---|
| 2024 | $4,045 +15.5% | $143,184 |
| 2023 | $3,503 | $143,184 |
Find assessor info on the county website
Neighborhood: 30127
Nearby schools
GreatSchools rating
- 4/10Compton Elementary SchoolGrades: PK-5Distance: 1.4 mi
- 5/10Tapp Middle SchoolGrades: 6-8Distance: 1.3 mi
- 5/10Mceachern High SchoolGrades: 9-12Distance: 2.7 mi
Schools provided by the listing agent
- Elementary: Compton
- Middle: Tapp
- High: Mceachern
Source: GAMLS. This data may not be complete. We recommend contacting the local school district to confirm school assignments for this home.
Get a cash offer in 3 minutes
Find out how much your home could sell for in as little as 3 minutes with a no-obligation cash offer.
Estimated market value
$357,700
Get a cash offer in 3 minutes
Find out how much your home could sell for in as little as 3 minutes with a no-obligation cash offer.
Estimated market value
$357,700

