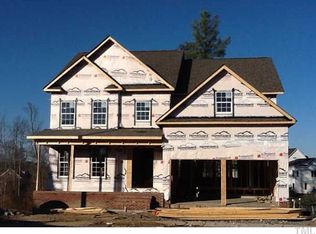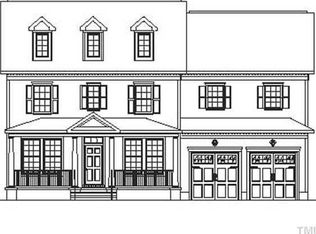Sold for $985,000
$985,000
3606 Silver Forrest Ln, Raleigh, NC 27614
5beds
4,590sqft
Single Family Residence, Residential
Built in 2011
0.28 Acres Lot
$976,600 Zestimate®
$215/sqft
$4,510 Estimated rent
Home value
$976,600
$928,000 - $1.03M
$4,510/mo
Zestimate® history
Loading...
Owner options
Explore your selling options
What's special
Best Street in America! (Thanks Instagram!) Discover the magic of Bedford at Falls River, one of the Triangle's most sought-after communities, with this beautifully designed basement home tucked away on a quiet cul-de-sac. From the moment you arrive, you'll appreciate the charm, space, and thoughtful details that make this property truly special. Inside, the home offers a bright and open floor plan that's both stylish and functional. The first-floor guest suite provides comfort and privacy for visitors or multigenerational living, while the oversized primary retreat is your own private getaway, complete with room to relax and recharge. The finished basement is a rare find—perfect for a media room, gym, play space, or all of the above, with endless possibilities to fit your lifestyle. Outdoors, the large fenced backyard is ready for it all, whether it's tossing a ball for Fido, hosting backyard barbecues, or setting up a playset. And with the cul-de-sac location, you'll love the peace and quiet that comes with no through traffic—ideal for bike rides, chalk art, or simply enjoying the neighborhood atmosphere. Living in Bedford means more than just owning a home—it's joining a vibrant, welcoming community filled with tree-lined streets, sidewalks, parks, and neighborhood amenities. You're just minutes from top schools, shopping, dining, and all that North Raleigh has to offer. Don't miss your chance to be part of this incredible neighborhood on a street that's earned its ''Best in America'' title. This is the one you've been waiting for!
Zillow last checked: 8 hours ago
Listing updated: October 28, 2025 at 01:11am
Listed by:
Jennifer L Jones 919-610-0333,
Keller Williams Legacy
Bought with:
Ashley Rummage, 278805
Compass -- Raleigh
Source: Doorify MLS,MLS#: 10113705
Facts & features
Interior
Bedrooms & bathrooms
- Bedrooms: 5
- Bathrooms: 5
- Full bathrooms: 5
Heating
- Forced Air, Heat Pump, Natural Gas, Zoned
Cooling
- Ceiling Fan(s), Central Air, Heat Pump, Zoned
Appliances
- Included: Dishwasher, Gas Cooktop, Microwave, Refrigerator, Stainless Steel Appliance(s), Water Heater
- Laundry: Electric Dryer Hookup, Inside, Laundry Room, Sink, Upper Level, Washer Hookup
Features
- Bar, Bathtub Only, Bathtub/Shower Combination, Built-in Features, Pantry, Ceiling Fan(s), Crown Molding, Double Vanity, Eat-in Kitchen, Entrance Foyer, Granite Counters, High Ceilings, Recessed Lighting, Separate Shower, Smooth Ceilings, Soaking Tub, Storage, Walk-In Closet(s), Walk-In Shower, Water Closet, Wet Bar
- Flooring: Carpet, Ceramic Tile, Hardwood, Tile
- Basement: Concrete, Daylight, Exterior Entry, Finished, Heated, Interior Entry, Storage Space, Sump Pump, Walk-Out Access
- Number of fireplaces: 1
- Fireplace features: Family Room, Gas Log, Raised Hearth
- Common walls with other units/homes: No Common Walls
Interior area
- Total structure area: 4,589
- Total interior livable area: 4,589 sqft
- Finished area above ground: 3,558
- Finished area below ground: 1,031
Property
Parking
- Total spaces: 4
- Parking features: Driveway, Garage, Garage Door Opener, Garage Faces Front
- Attached garage spaces: 2
- Uncovered spaces: 2
Features
- Levels: Three Or More
- Stories: 2
- Patio & porch: Covered, Deck, Patio, Porch, Screened
- Exterior features: Fenced Yard, In Parade of Homes, Rain Gutters
- Pool features: Association, Community
- Spa features: Bath
- Fencing: Back Yard, Wood
- Has view: Yes
- View description: Neighborhood
Lot
- Size: 0.28 Acres
- Features: Back Yard, Cul-De-Sac, Front Yard, Gentle Sloping, Landscaped
Details
- Parcel number: 1729842117
- Zoning: PD
- Special conditions: Standard
Construction
Type & style
- Home type: SingleFamily
- Architectural style: Transitional
- Property subtype: Single Family Residence, Residential
Materials
- Fiber Cement, Stone
- Foundation: Concrete Perimeter
- Roof: Shingle
Condition
- New construction: No
- Year built: 2011
Details
- Builder name: Chesapeake Homes
Utilities & green energy
- Sewer: Public Sewer
- Water: Public
- Utilities for property: Cable Available, Electricity Connected, Natural Gas Connected, Phone Available, Sewer Connected, Water Connected, Underground Utilities
Community & neighborhood
Community
- Community features: Clubhouse, Lake, Park, Playground, Pool, Restaurant, Sidewalks, Street Lights, Tennis Court(s)
Location
- Region: Raleigh
- Subdivision: Bedford at Falls River
HOA & financial
HOA
- Has HOA: Yes
- HOA fee: $82 monthly
- Amenities included: Clubhouse, Jogging Path, Park, Playground, Pond Year Round, Pool, Tennis Court(s), Trail(s)
- Services included: Road Maintenance, Storm Water Maintenance
Other
Other facts
- Road surface type: Asphalt
Price history
| Date | Event | Price |
|---|---|---|
| 10/15/2025 | Sold | $985,000-1.5%$215/sqft |
Source: | ||
| 9/5/2025 | Pending sale | $999,900$218/sqft |
Source: | ||
| 8/14/2025 | Listed for sale | $999,900+77%$218/sqft |
Source: | ||
| 10/3/2014 | Sold | $565,000+8.7%$123/sqft |
Source: Doorify MLS #1966282 Report a problem | ||
| 2/29/2012 | Sold | $520,000$113/sqft |
Source: Public Record Report a problem | ||
Public tax history
| Year | Property taxes | Tax assessment |
|---|---|---|
| 2025 | $8,414 +0.4% | $962,477 |
| 2024 | $8,379 +34.8% | $962,477 +69.4% |
| 2023 | $6,214 +7.6% | $568,299 |
Find assessor info on the county website
Neighborhood: North Raleigh
Nearby schools
GreatSchools rating
- 9/10Abbott's Creek Elementary SchoolGrades: PK-5Distance: 2.1 mi
- 8/10Wakefield MiddleGrades: 6-8Distance: 1 mi
- 8/10Wakefield HighGrades: 9-12Distance: 3.5 mi
Schools provided by the listing agent
- Elementary: Wake - Abbotts Creek
- Middle: Wake - Wakefield
- High: Wake - Wakefield
Source: Doorify MLS. This data may not be complete. We recommend contacting the local school district to confirm school assignments for this home.
Get a cash offer in 3 minutes
Find out how much your home could sell for in as little as 3 minutes with a no-obligation cash offer.
Estimated market value$976,600
Get a cash offer in 3 minutes
Find out how much your home could sell for in as little as 3 minutes with a no-obligation cash offer.
Estimated market value
$976,600

