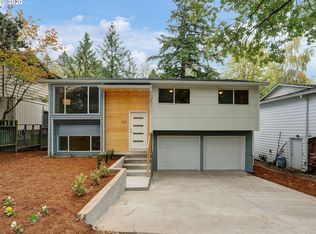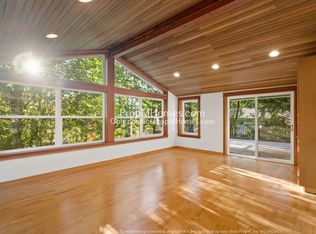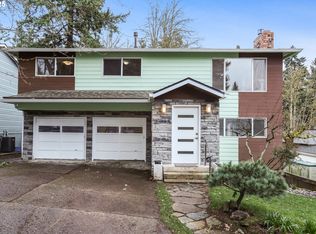LOCATION, LOCATION! Steps away from all the amenities at Gabriel Park this home has it all! Updated great room floor plan with hardwood floors and gourmet kitchen with stainless steel appliances, tile counter tops, breakfast bar and access to upper deck overlooking lush fence yard with room to garden and play! Three bedrooms upstairs and additional one bedroom/bath downstairs and a large family room with brick fireplace-perfect guest space or room for kids to play! Minutes to Multnomah Village!
This property is off market, which means it's not currently listed for sale or rent on Zillow. This may be different from what's available on other websites or public sources.


