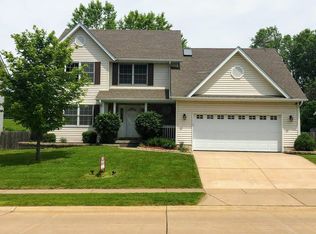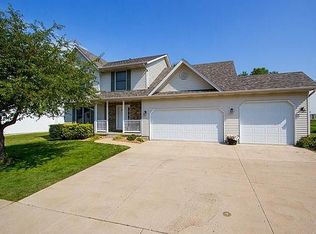A fantastic layout and location awaits at this beautiful 4 bed, 2.5 bath, 3 car garage home! This property has a deck and patio off the back yard with a fenced in yard that backs up to Riverdale Heights Elementary within the PV School District. A new roof was put on in 2017. Built in book cases, a wood burning fire place, wood floors throughout the foyer, kitchen and dining, upstairs laundry and more! The master bedroom is set up with an on suite bathroom and a deep walk in closet!
This property is off market, which means it's not currently listed for sale or rent on Zillow. This may be different from what's available on other websites or public sources.

