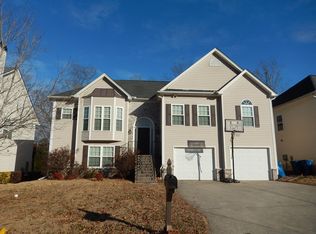Walk into WOW! This beautiful Split level 4 bed 3 bath home with an Upstairs entrance into an open living room with vaulted ceiling, fireplace and a professionally mounted 65" TV. Bamboo hardwood in the living room, hallway and staircase. Kitchen has all stainless steel appliances. Breakfast bar and dining area with new gorgeous tile flooring. An upgraded tile and rock back splash. Step out to your 432 sq ft upper deck right off the kitchen/breakfast area. Formal Dining room with vaulted ceiling. Master Suite with double tray ceiling and enormous master bath. 2 closets, separate his and hers vanity, tiled flooring, garden tub with seat. On the opposite side are 2 more bedrooms upstairs with new carpet. Plenty of room for entertainment downstairs with a bar area leading out to a paver stone patio. A large room with endless possibilities. Full bathroom and additional bedroom. XL closet connects to the custom built XL laundry room with washer and dryer already installed. Small private office off of the 2 car garage. WELCOME HOME to Perry Point!
This property is off market, which means it's not currently listed for sale or rent on Zillow. This may be different from what's available on other websites or public sources.
