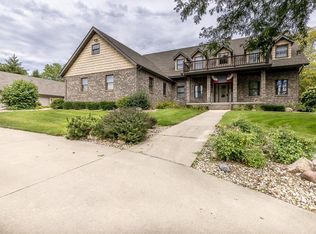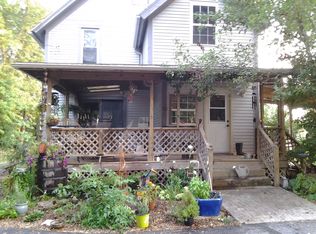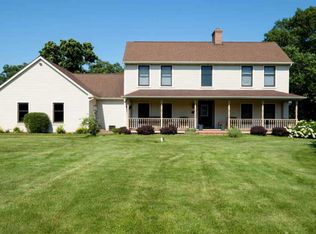3+ acres of Paradise. Pull into the circle driveway of this custom built home with an attached 4 car garage plus an additional heated 2 car garage/workshop/ gym/man cave. Stately 2-Story Foyer with curved stairway and hardwood flooring. Main floor office with stone fireplace. Stunning Kitchen eating area/Sun Room. Cherry cabinetry, stainless steel appliances, granite countertops, breakfast bar ledge, crown moldings, and arches. Master Bedroom is on the Main floor with a coffered ceiling, walk-in closet, Master Bathroom with two vanities, whirlpool tub & skylights. Formal Dining Room with hardwood flooring. Great Room with fireplace, hardwood flooring, high ceilings, a wall of windows. Fully exposed lower level with another Bedroom, Rec Room, Family Room, Bar Area, Theater and Full Bathroom. Wooded setting with two ponds, a hot tub, fire pit and a Japanese garden. Over 5500 square feet. Newer roof, gutters, furnace and air conditioner. Whole house generator.
This property is off market, which means it's not currently listed for sale or rent on Zillow. This may be different from what's available on other websites or public sources.



