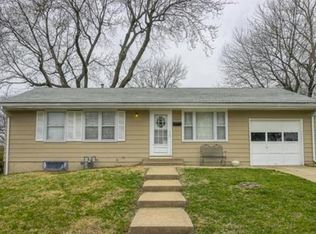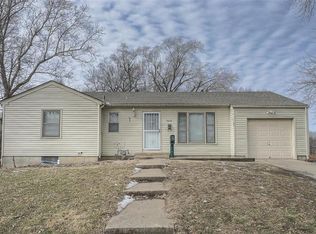Sold
Price Unknown
3606 N Spring St, Independence, MO 64050
3beds
1,780sqft
Single Family Residence
Built in 1958
8,276.4 Square Feet Lot
$175,100 Zestimate®
$--/sqft
$1,588 Estimated rent
Home value
$175,100
$156,000 - $196,000
$1,588/mo
Zestimate® history
Loading...
Owner options
Explore your selling options
What's special
PRICE IMPROVEMENT. Come checkout this adorable ranch home in a secluded, quiet neighborhood close to main highways. Current owner has installed all new windows throughout house. Previous owner installed a new furnace, A/C, water heater, upgraded electrical box and some upgraded plumbing. Hardwood floors throughout the house. Adorable kitchen. Full partially finished basement with 4th non-conforming bedroom and built-in bar/sitting area. This would be a perfect house for a first time home buyer or an investor who would like to rent it. Seller is providing a home warranty and pre-sale inspection report.
Zillow last checked: 8 hours ago
Listing updated: October 31, 2024 at 11:49am
Listing Provided by:
Ken Hoover Group 816-210-2027,
Keller Williams KC North,
Gary Corley 816-589-9678,
Keller Williams KC North
Bought with:
Dominic Dixon, 1999130965
KC Realtors LLC
Source: Heartland MLS as distributed by MLS GRID,MLS#: 2490358
Facts & features
Interior
Bedrooms & bathrooms
- Bedrooms: 3
- Bathrooms: 2
- Full bathrooms: 1
- 1/2 bathrooms: 1
Primary bedroom
- Features: Ceiling Fan(s), Wood Floor
- Level: First
- Area: 110 Square Feet
- Dimensions: 11 x 10
Bedroom 2
- Features: Wood Floor
- Level: First
- Area: 100 Square Feet
- Dimensions: 10 x 10
Bedroom 3
- Features: Wood Floor
- Level: First
- Area: 90 Square Feet
- Dimensions: 9 x 10
Breakfast room
- Features: Wood Floor
- Level: First
- Area: 72 Square Feet
- Dimensions: 9 x 8
Kitchen
- Features: Ceramic Tiles
- Level: First
Living room
- Features: Ceiling Fan(s), Wood Floor
- Level: First
- Area: 208 Square Feet
- Dimensions: 16 x 13
Other
- Features: Carpet
- Level: Basement
Recreation room
- Level: Basement
- Area: 460 Square Feet
- Dimensions: 20 x 23
Heating
- Natural Gas
Cooling
- Electric
Appliances
- Included: Refrigerator, Built-In Electric Oven, Free-Standing Electric Oven
- Laundry: In Basement
Features
- Ceiling Fan(s)
- Flooring: Tile, Wood
- Doors: Storm Door(s)
- Basement: Concrete,Partial,Walk-Up Access
- Has fireplace: No
Interior area
- Total structure area: 1,780
- Total interior livable area: 1,780 sqft
- Finished area above ground: 890
- Finished area below ground: 890
Property
Parking
- Total spaces: 1
- Parking features: Attached, Garage Faces Front
- Attached garage spaces: 1
Features
- Patio & porch: Patio
- Fencing: Metal
Lot
- Size: 8,276 sqft
- Features: Level
Details
- Parcel number: 15520093600000000
Construction
Type & style
- Home type: SingleFamily
- Property subtype: Single Family Residence
Materials
- Shingle Siding
- Roof: Composition
Condition
- Year built: 1958
Utilities & green energy
- Sewer: Public Sewer
- Water: Public
Community & neighborhood
Location
- Region: Independence
- Subdivision: Kentucky Hills
Other
Other facts
- Listing terms: Cash,Conventional,FHA,VA Loan
- Ownership: Private
- Road surface type: Paved
Price history
| Date | Event | Price |
|---|---|---|
| 10/31/2024 | Sold | -- |
Source: | ||
| 10/14/2024 | Pending sale | $175,000$98/sqft |
Source: | ||
| 9/20/2024 | Price change | $175,000-2.8%$98/sqft |
Source: | ||
| 8/9/2024 | Price change | $180,000-5%$101/sqft |
Source: | ||
| 7/26/2024 | Listed for sale | $189,500$106/sqft |
Source: | ||
Public tax history
| Year | Property taxes | Tax assessment |
|---|---|---|
| 2024 | $2,168 +2.3% | $31,291 |
| 2023 | $2,119 +77.6% | $31,291 +93.8% |
| 2022 | $1,193 +0% | $16,150 |
Find assessor info on the county website
Neighborhood: Kentucky Hills
Nearby schools
GreatSchools rating
- 8/10Mill Creek Elementary SchoolGrades: PK-5Distance: 0.3 mi
- 3/10Bingham Middle SchoolGrades: 7-8Distance: 4.2 mi
- 3/10William Chrisman High SchoolGrades: 9-12Distance: 1.8 mi
Get a cash offer in 3 minutes
Find out how much your home could sell for in as little as 3 minutes with a no-obligation cash offer.
Estimated market value
$175,100
Get a cash offer in 3 minutes
Find out how much your home could sell for in as little as 3 minutes with a no-obligation cash offer.
Estimated market value
$175,100

