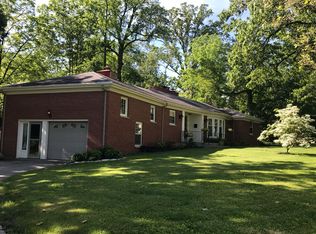Closed
$425,000
3606 Mulberry Rd, Fort Wayne, IN 46802
4beds
3,274sqft
Single Family Residence
Built in 1945
0.46 Acres Lot
$443,700 Zestimate®
$--/sqft
$2,645 Estimated rent
Home value
$443,700
$422,000 - $470,000
$2,645/mo
Zestimate® history
Loading...
Owner options
Explore your selling options
What's special
Lovingly cared for with attention to the details – This home offers the best from the historical side with contemporary flairs. All brick 4 bedroom 3 full bath home. The large living/great rm space features a wood burning fireplace adjacent to recessed mirrored wall niches. This area then flows into the 3 season solarium, which is great for a more private intimate gathering. The front living room could easily be a great den space. The dining room with a wall of built-ins leads out to the AMAZING kitchen space with skylights & a cathedral ceiling. Custom cabinets, solid surface HUGE Island with seating for eight! Upstairs you will find the primary suite with multiple walls of built-ins & hardwood floors. 2 more bedrooms, along with the 2nd full bath that features a custom tile shower round out the upper floor. Downstairs you can chill out in the rec room that has a gas log fireplace & 2 egress windows. There is a fourth bedroom in the lower level with its own egress window & full bath. Just wait until you head outside to the backyard that is a private oasis! With beautiful landscaping leading you to the cabana & covered patio with a wood burning fireplace that overlooks the fun 3.5’ deep swimming pool with water feature. Built-Ins Everywhere - Smooth plaster walls – Beautiful Porcelain Tile (that is easy to care for) throughout the main floor - Laundry chute – Updated Windows – Roof is only 8 & 11 yrs old. ALL of this in a Wonderful Neighborhood with a perfect location to Jefferson Pte, downtown fun & restaurants, & easy access on to I69. Come & see it today!
Zillow last checked: 8 hours ago
Listing updated: September 28, 2023 at 09:56am
Listed by:
Jami Barker Cell:260-710-3664,
RE/MAX Results
Bought with:
Jared Kent, RB14045989
Anthony REALTORS
Source: IRMLS,MLS#: 202328432
Facts & features
Interior
Bedrooms & bathrooms
- Bedrooms: 4
- Bathrooms: 3
- Full bathrooms: 3
Bedroom 1
- Level: Upper
Bedroom 2
- Level: Upper
Dining room
- Level: Main
- Area: 140
- Dimensions: 14 x 10
Family room
- Level: Main
- Area: 156
- Dimensions: 12 x 13
Kitchen
- Level: Main
- Area: 420
- Dimensions: 20 x 21
Living room
- Level: Main
- Area: 312
- Dimensions: 24 x 13
Heating
- Natural Gas, Forced Air
Cooling
- Central Air, Ceiling Fan(s)
Appliances
- Included: Disposal, Range/Oven Hk Up Gas/Elec, Dishwasher, Microwave, Refrigerator, Exhaust Fan, Range/Oven-Dual Fuel, Gas Water Heater
- Laundry: Electric Dryer Hookup, Laundry Chute
Features
- Breakfast Bar, Ceiling Fan(s), Countertops-Solid Surf, Crown Molding, Eat-in Kitchen, Entrance Foyer, Kitchen Island, Stand Up Shower, Formal Dining Room, Custom Cabinetry
- Flooring: Hardwood, Carpet, Tile
- Doors: Pocket Doors
- Windows: Skylight(s), Window Treatments
- Basement: Partial,Finished
- Number of fireplaces: 2
- Fireplace features: Living Room, Recreation Room, Insert
Interior area
- Total structure area: 3,481
- Total interior livable area: 3,274 sqft
- Finished area above ground: 2,474
- Finished area below ground: 800
Property
Features
- Levels: Two
- Stories: 2
- Patio & porch: Covered, Patio
- Exterior features: Fire Pit
- Pool features: Above Ground
- Fencing: Woven Wire
Lot
- Size: 0.46 Acres
- Dimensions: 204x100x209x87
- Features: Level, Few Trees, City/Town/Suburb
Details
- Additional structures: Bath House
- Parcel number: 021209103007.000074
Construction
Type & style
- Home type: SingleFamily
- Architectural style: Traditional
- Property subtype: Single Family Residence
Materials
- Brick
- Roof: Asphalt,Shingle
Condition
- New construction: No
- Year built: 1945
Utilities & green energy
- Gas: NIPSCO
- Sewer: City
- Water: City, Fort Wayne City Utilities
Community & neighborhood
Security
- Security features: Smoke Detector(s)
Location
- Region: Fort Wayne
- Subdivision: Wildwood Park
HOA & financial
HOA
- Has HOA: Yes
- HOA fee: $115 annually
Other
Other facts
- Listing terms: Cash,Conventional
- Road surface type: Paved
Price history
| Date | Event | Price |
|---|---|---|
| 9/27/2023 | Sold | $425,000-5.5% |
Source: | ||
| 8/28/2023 | Pending sale | $449,900 |
Source: | ||
| 8/16/2023 | Price change | $449,900-10% |
Source: | ||
| 8/10/2023 | Listed for sale | $499,900+362.9% |
Source: | ||
| 9/12/2012 | Sold | $108,000 |
Source: | ||
Public tax history
| Year | Property taxes | Tax assessment |
|---|---|---|
| 2024 | $3,621 +15.5% | $428,200 +36.7% |
| 2023 | $3,136 +14.5% | $313,200 +13.3% |
| 2022 | $2,739 +8.8% | $276,400 +13.7% |
Find assessor info on the county website
Neighborhood: Wildwood Park
Nearby schools
GreatSchools rating
- 5/10Lindley Elementary SchoolGrades: PK-5Distance: 0.6 mi
- 4/10Portage Middle SchoolGrades: 6-8Distance: 0.5 mi
- 3/10Wayne High SchoolGrades: 9-12Distance: 5.6 mi
Schools provided by the listing agent
- Elementary: Lindley
- Middle: Portage
- High: Wayne
- District: Fort Wayne Community
Source: IRMLS. This data may not be complete. We recommend contacting the local school district to confirm school assignments for this home.
Get pre-qualified for a loan
At Zillow Home Loans, we can pre-qualify you in as little as 5 minutes with no impact to your credit score.An equal housing lender. NMLS #10287.
Sell with ease on Zillow
Get a Zillow Showcase℠ listing at no additional cost and you could sell for —faster.
$443,700
2% more+$8,874
With Zillow Showcase(estimated)$452,574
