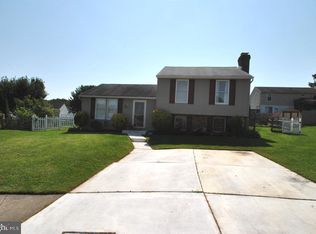Welcome to 3606 Melanie road Parkville, Maryland 21234 your new home awaits! This spacious residence boasts 3 bedrooms and 2 baths, offering the perfect blend of comfort and convenience. The interior has been thoughtfully renovated with new LVP flooring and new padded carpet, granite kitchen counters and stainless steel kitchen appliances! A spacious laundry room providing an in house washer and dryer and a large utility/mud room with with back yard access! A brand new HVAC system which will provide extremely efficient heating and cooling and a brand new water heater. Enjoy the privacy of a sun room with access to a fenced in backyard with a patio, perfect for outdoor gatherings and relaxation! Quick access to 695 makes commuting a breeze, adding to the convenience of this fantastic location. Don't miss the opportunity to make 3606 Melanie Road your new home sweet home. Schedule a viewing today!! Garbage and Recycling included.
This property is off market, which means it's not currently listed for sale or rent on Zillow. This may be different from what's available on other websites or public sources.

