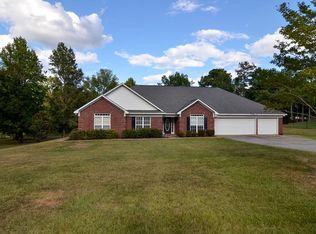Sold for $470,000 on 05/16/25
$470,000
3606 McKee Rd, Upatoi, GA 31829
3beds
2,417sqft
Single Family Residence
Built in 1998
6.49 Acres Lot
$478,400 Zestimate®
$194/sqft
$2,344 Estimated rent
Home value
$478,400
$378,000 - $608,000
$2,344/mo
Zestimate® history
Loading...
Owner options
Explore your selling options
What's special
Welcome to 3606 McKee Road in Harris County, GA! Discover the perfect blend of peaceful country living and city convenience—just minutes from Columbus with no HOA's. This all-brick home is an entertainer's dream, offering a spacious bonus room with a pool table, a stunning in-ground saltwater pool with a built-in hot tub, and an outdoor bar area complete with barstools and plenty of room for grills and cooking equipment. Inside, you'll find three bedrooms and two bathrooms with a desirable split floor plan. Beautiful hardwood floors flow through the main living areas, adding warmth and character. The home also boasts an oversized 2 car garage - offering ample room for vehicles, storage, and/or ATV's. Recent updates include a durable metal roof (just 8 years old) and energy-efficient windows (replaced 2 years ago). Situated on 6.49 wooded acres, this property offers both space and privacy—perfect for relaxing, entertaining, or exploring the outdoors.
Zillow last checked: 8 hours ago
Listing updated: May 17, 2025 at 06:40pm
Listed by:
Rachel Braddy 706-315-5318,
Coldwell Banker / Kennon, Parker, Duncan & Davis
Bought with:
Mls Non
Non MLS Sale
Source: CBORGA,MLS#: 220497
Facts & features
Interior
Bedrooms & bathrooms
- Bedrooms: 3
- Bathrooms: 2
- Full bathrooms: 2
Primary bathroom
- Features: Double Vanity
Dining room
- Features: Separate
Kitchen
- Features: Breakfast Area, Breakfast Bar
Heating
- Electric
Cooling
- Central Electric
Appliances
- Included: Dishwasher, Electric Range, Microwave
- Laundry: Laundry Room
Features
- High Ceilings, Walk-In Closet(s), Double Vanity, Tray Ceiling(s)
- Flooring: Hardwood, Carpet
- Number of fireplaces: 1
- Fireplace features: Masonry
Interior area
- Total structure area: 2,417
- Total interior livable area: 2,417 sqft
Property
Parking
- Total spaces: 2
- Parking features: Attached, Parking Pad, 2-Garage, Level Driveway
- Attached garage spaces: 2
- Has uncovered spaces: Yes
Features
- Patio & porch: Patio
- Exterior features: Landscaping
- Pool features: In Ground
- Has spa: Yes
- Spa features: Hot Tub/Spa
- Fencing: Fenced
Lot
- Size: 6.49 Acres
- Features: Private Backyard, Wooded
Details
- Parcel number: 083 013
Construction
Type & style
- Home type: SingleFamily
- Architectural style: Ranch
- Property subtype: Single Family Residence
Materials
- Brick
- Foundation: Slab/No
Condition
- New construction: No
- Year built: 1998
Utilities & green energy
- Sewer: Septic Tank
- Water: Well
Community & neighborhood
Security
- Security features: None
Community
- Community features: None
Location
- Region: Upatoi
- Subdivision: Greystone Farms
Price history
| Date | Event | Price |
|---|---|---|
| 5/16/2025 | Sold | $470,000-1.1%$194/sqft |
Source: | ||
| 4/16/2025 | Pending sale | $475,000$197/sqft |
Source: | ||
| 4/13/2025 | Listed for sale | $475,000$197/sqft |
Source: | ||
Public tax history
| Year | Property taxes | Tax assessment |
|---|---|---|
| 2024 | $3,079 -0.1% | $113,890 -0.1% |
| 2023 | $3,084 | $114,048 |
| 2022 | $3,084 +3.2% | $114,048 +7% |
Find assessor info on the county website
Neighborhood: 31829
Nearby schools
GreatSchools rating
- 8/10Pine Ridge Elementary SchoolGrades: PK-4Distance: 5.8 mi
- 7/10Harris County Carver Middle SchoolGrades: 7-8Distance: 15 mi
- 7/10Harris County High SchoolGrades: 9-12Distance: 14.9 mi

Get pre-qualified for a loan
At Zillow Home Loans, we can pre-qualify you in as little as 5 minutes with no impact to your credit score.An equal housing lender. NMLS #10287.
Sell for more on Zillow
Get a free Zillow Showcase℠ listing and you could sell for .
$478,400
2% more+ $9,568
With Zillow Showcase(estimated)
$487,968