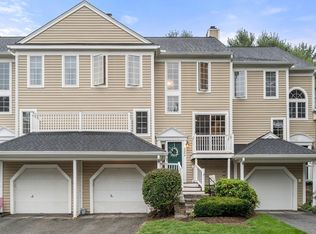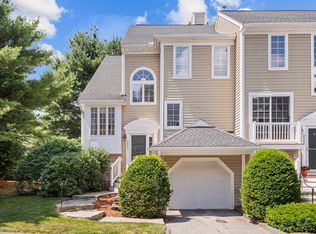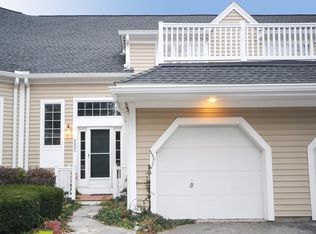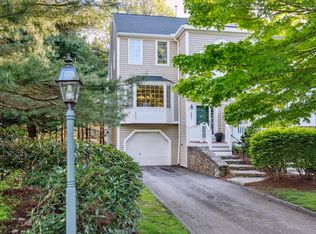Sold for $415,000 on 08/22/25
$415,000
3606 Knightsbridge Close #3606, Worcester, MA 01609
2beds
1,705sqft
Condominium, Townhouse
Built in 1987
-- sqft lot
$-- Zestimate®
$243/sqft
$-- Estimated rent
Home value
Not available
Estimated sales range
Not available
Not available
Zestimate® history
Loading...
Owner options
Explore your selling options
What's special
Dog Friendly! Discover this beautifully maintained Salisbury Green townhome. The spacious family room boasts a cozy fireplace, and a slider to your private deck—perfect for morning coffee. The open layout seamlessly connects the living room to the dining area and a bright kitchen, featuring Corian countertops, plentiful cabinetry, breakfast area, and even a small office space. On the main level, you'll find a convenient half bath and lots of storage. Upstairs, the expansive primary bedroom includes an ensuite full bath with 2 sinks and 2 big closets. Another bedroom and full bath completes the upper level. The lower level offers a mudroom, lndry area, and access to the two-car garage with walk-out. Stay comfortable year-round with forced-air heating and central A/C. Enjoy the community pool & clubhouse! You'll love being close to the vibrant offerings of Worcester, yet tucked away in a peaceful, walkable, and pet-friendly neighborhood.
Zillow last checked: 8 hours ago
Listing updated: August 23, 2025 at 11:08am
Listed by:
Catherine Kiernan 617-538-3147,
Coldwell Banker Realty - Worcester 508-795-7500
Bought with:
Gerard Breau
Prospective Realty INC
Source: MLS PIN,MLS#: 73353124
Facts & features
Interior
Bedrooms & bathrooms
- Bedrooms: 2
- Bathrooms: 3
- Full bathrooms: 2
- 1/2 bathrooms: 1
Primary bedroom
- Features: Flooring - Wall to Wall Carpet
- Level: Third
- Area: 324.29
- Dimensions: 15.08 x 21.5
Bedroom 2
- Features: Flooring - Wall to Wall Carpet
- Level: Third
Primary bathroom
- Features: Yes
Bathroom 1
- Features: Flooring - Stone/Ceramic Tile
- Level: Second
- Area: 19.88
- Dimensions: 4.5 x 4.42
Bathroom 2
- Features: Flooring - Stone/Ceramic Tile
- Level: Third
- Area: 56.25
- Dimensions: 5 x 11.25
Bathroom 3
- Features: Flooring - Stone/Ceramic Tile
- Level: Third
- Area: 35.52
- Dimensions: 4.58 x 7.75
Dining room
- Features: Flooring - Wall to Wall Carpet
- Level: Second
- Area: 143
- Dimensions: 17.33 x 8.25
Kitchen
- Features: Flooring - Laminate
- Level: Second
- Area: 173.64
- Dimensions: 11.08 x 15.67
Living room
- Features: Flooring - Wall to Wall Carpet
- Level: Second
- Area: 262.89
- Dimensions: 17.33 x 15.17
Heating
- Central, Forced Air, Natural Gas
Cooling
- Central Air
Appliances
- Laundry: Flooring - Stone/Ceramic Tile, In Basement, In Unit
Features
- Flooring: Tile, Carpet, Wood Laminate
- Has basement: Yes
- Number of fireplaces: 1
- Fireplace features: Living Room
Interior area
- Total structure area: 1,705
- Total interior livable area: 1,705 sqft
- Finished area above ground: 1,482
- Finished area below ground: 223
Property
Parking
- Total spaces: 4
- Parking features: Attached, Under, Garage Door Opener, Storage, Workshop in Garage, Off Street
- Attached garage spaces: 2
- Uncovered spaces: 2
Features
- Patio & porch: Deck - Composite
- Exterior features: Deck - Composite
- Pool features: Association, In Ground
Details
- Parcel number: 1805553
- Zoning: Res
Construction
Type & style
- Home type: Townhouse
- Property subtype: Condominium, Townhouse
Materials
- Frame
- Roof: Shingle
Condition
- Year built: 1987
Utilities & green energy
- Sewer: Public Sewer
- Water: Public
Community & neighborhood
Community
- Community features: Public Transportation, Shopping, Pool, Park, Medical Facility, Highway Access, House of Worship, Private School, Public School, University
Location
- Region: Worcester
HOA & financial
HOA
- HOA fee: $423 monthly
- Amenities included: Pool, Clubhouse
- Services included: Water, Sewer, Insurance, Maintenance Structure, Maintenance Grounds, Snow Removal, Trash
Other
Other facts
- Listing terms: Contract
Price history
| Date | Event | Price |
|---|---|---|
| 8/22/2025 | Sold | $415,000$243/sqft |
Source: MLS PIN #73353124 | ||
| 6/30/2025 | Contingent | $415,000$243/sqft |
Source: MLS PIN #73353124 | ||
| 6/25/2025 | Price change | $415,000-3.5%$243/sqft |
Source: MLS PIN #73353124 | ||
| 5/11/2025 | Price change | $430,000-2.3%$252/sqft |
Source: MLS PIN #73353124 | ||
| 4/25/2025 | Price change | $439,900-2%$258/sqft |
Source: MLS PIN #73353124 | ||
Public tax history
Tax history is unavailable.
Neighborhood: 01609
Nearby schools
GreatSchools rating
- 6/10Flagg Street SchoolGrades: K-6Distance: 1.6 mi
- 2/10Forest Grove Middle SchoolGrades: 7-8Distance: 1.9 mi
- 3/10Doherty Memorial High SchoolGrades: 9-12Distance: 2.7 mi

Get pre-qualified for a loan
At Zillow Home Loans, we can pre-qualify you in as little as 5 minutes with no impact to your credit score.An equal housing lender. NMLS #10287.



