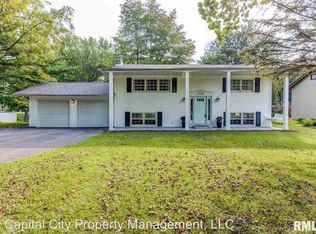Sold for $365,000
$365,000
3606 Kennedy Rd, Taylorville, IL 62568
4beds
3,540sqft
Single Family Residence, Residential
Built in 1963
2.65 Acres Lot
$325,900 Zestimate®
$103/sqft
$2,887 Estimated rent
Home value
$325,900
Estimated sales range
Not available
$2,887/mo
Zestimate® history
Loading...
Owner options
Explore your selling options
What's special
Welcome to your tranquil oasis! Nestled on over two acres of picturesque landscape and approximately 144' of lake frontage, this expansive brick ranch home offers unparalleled serenity and luxury living. Enjoy breathtaking views of the serene lake from every angle with your very own private boat dock just steps away. This spacious retreat boasts ample room for entertaining with its open floor plan, gourmet custom kitchen, multiple living areas, main floor laundry and in-law suite. Relax in style in a luxurious master suite, complete with spa like ensuite bath, stunning lake views and private access to patio. Outdoor enthusiasts will delight in the vast ground, perfect for endless recreation and exploration. Every day will feel like a vacation retreat when you live here. See list of all updates attached.
Zillow last checked: 8 hours ago
Listing updated: January 10, 2025 at 12:01pm
Listed by:
Kathy Garst Mobl:217-306-6063,
The Real Estate Group, Inc.
Bought with:
Kathy Garst, 475121251
The Real Estate Group, Inc.
Source: RMLS Alliance,MLS#: CA1028263 Originating MLS: Capital Area Association of Realtors
Originating MLS: Capital Area Association of Realtors

Facts & features
Interior
Bedrooms & bathrooms
- Bedrooms: 4
- Bathrooms: 5
- Full bathrooms: 3
- 1/2 bathrooms: 2
Bedroom 1
- Level: Main
- Dimensions: 19ft 5in x 15ft 1in
Bedroom 2
- Level: Main
- Dimensions: 15ft 4in x 11ft 11in
Bedroom 3
- Level: Main
- Dimensions: 13ft 0in x 12ft 0in
Bedroom 4
- Level: Main
- Dimensions: 17ft 7in x 15ft 11in
Other
- Dimensions: 20ft 7in x 11ft 9in
Other
- Level: Main
- Dimensions: 13ft 6in x 16ft 11in
Other
- Area: 0
Additional room
- Description: Billiard Room
- Level: Main
- Dimensions: 12ft 0in x 16ft 3in
Additional room 2
- Description: Sunroom
- Level: Main
- Dimensions: 31ft 0in x 11ft 5in
Kitchen
- Level: Main
- Dimensions: 14ft 1in x 14ft 6in
Laundry
- Level: Main
- Dimensions: 7ft 1in x 18ft 4in
Living room
- Level: Main
- Dimensions: 20ft 7in x 15ft 4in
Main level
- Area: 3540
Heating
- Hot Water
Appliances
- Included: Dishwasher, Microwave, Range, Refrigerator, Electric Water Heater
Features
- Ceiling Fan(s), High Speed Internet, In-Law Floorplan, Solid Surface Counter
- Windows: Replacement Windows, Window Treatments, Blinds
- Basement: Partial
- Number of fireplaces: 1
- Fireplace features: Gas Log, Living Room
Interior area
- Total structure area: 3,540
- Total interior livable area: 3,540 sqft
Property
Parking
- Total spaces: 2
- Parking features: Attached
- Attached garage spaces: 2
Accessibility
- Accessibility features: Accessible Doors, Accessible Hallway(s)
Features
- Patio & porch: Patio
- Exterior features: Dock
- Has view: Yes
- View description: Lake
- Has water view: Yes
- Water view: Lake
- Frontage length: Water Frontage: 144
Lot
- Size: 2.65 Acres
- Dimensions: 2.65 Acres
Details
- Additional structures: Shed(s)
- Parcel number: 08143110800700
Construction
Type & style
- Home type: SingleFamily
- Architectural style: Ranch
- Property subtype: Single Family Residence, Residential
Materials
- Frame, Brick
- Foundation: Block
- Roof: Shingle
Condition
- New construction: No
- Year built: 1963
Utilities & green energy
- Sewer: Septic Tank
- Water: Public
Community & neighborhood
Location
- Region: Taylorville
- Subdivision: Bertinetti
HOA & financial
HOA
- Has HOA: Yes
- HOA fee: $400 annually
- Services included: Lake Rights
Other
Other facts
- Road surface type: Paved
Price history
| Date | Event | Price |
|---|---|---|
| 12/20/2024 | Sold | $365,000-7.6%$103/sqft |
Source: | ||
| 8/22/2024 | Price change | $395,000-2.5%$112/sqft |
Source: | ||
| 5/30/2024 | Price change | $405,000-3.6%$114/sqft |
Source: | ||
| 5/1/2024 | Listed for sale | $420,000+166.7%$119/sqft |
Source: | ||
| 4/6/2012 | Sold | $157,500$44/sqft |
Source: | ||
Public tax history
| Year | Property taxes | Tax assessment |
|---|---|---|
| 2023 | $5,568 +11.6% | $86,750 +16.6% |
| 2022 | $4,989 +14.3% | $74,384 +4.3% |
| 2021 | $4,364 -0.3% | $71,351 |
Find assessor info on the county website
Neighborhood: 62568
Nearby schools
GreatSchools rating
- 4/10Memorial Elementary SchoolGrades: 3-4Distance: 2.7 mi
- 9/10Taylorville Jr High SchoolGrades: 5-8Distance: 3 mi
- 4/10Taylorville Sr High SchoolGrades: 9-12Distance: 3.6 mi
Schools provided by the listing agent
- High: Taylorville
Source: RMLS Alliance. This data may not be complete. We recommend contacting the local school district to confirm school assignments for this home.

Get pre-qualified for a loan
At Zillow Home Loans, we can pre-qualify you in as little as 5 minutes with no impact to your credit score.An equal housing lender. NMLS #10287.
