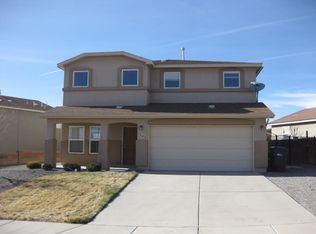Great Curb Appeal - Across from City Park HOME OCCUPIED - PLEASE DO NOT DISTURB TENANTS - AVAILABLE FOR AN AUGUST 10th, MOVE IN - VIEWING WITH A 24 HOUR NOTICE. Great curb appeal, front yard with grass, maintained by Northern Meadows HOA. Large open floor plan, great room open to dining area and kitchen. Kitchen appliance include refrigerator, gas stove, microwave, dishwasher, disposal, and island w/storage space. Large pantry in utility room, washer hookup, electric or gas dryer hookup. Upgraded light fixtures and fan throughout home, faux wood white window blinds, pergo/tile/carpet flooring, guest powder room downstairs. Upstairs you will find LARGE loft, spacious hallway bathroom, linen closet, and all bed rooms. Large master suite with walk-in closet, double vanity, garden tub, separate shower. 2 Car garage w/remotes, refrigerated a/c, landscaped backyard. Parks and walking paths throughout neighborhood. Closest park with playground and basketball court is right across the street! DIRECTIONS: North on Unser, West on King, Right on Wilpett, Left on Aspen Meadows, South on Havasu Falls
This property is off market, which means it's not currently listed for sale or rent on Zillow. This may be different from what's available on other websites or public sources.
