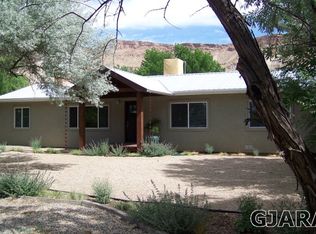A remarkable discovery and an exceptional value, this 4 bedroom, 3 bath, additional office/den Palisade home is nestled in a pristine location that features spectacular and unending views of The Book Cliffs, the majestic Mount Garfield and the beautiful Grand Mesa. Located at the end of a private street with little or no traffic, it provides all the benefits of quiet and remote living within minutes of the local downtown community and is situated on almost two acres of fully-landscaped and well-maintained farmland that features peach, apple, pear and cherry trees. Completely updated and renovated inside and out, this 2,812 square foot home features two stories and a full basement that will welcome you home for years to come. Interior upgrades are evident in the cathedral 10 foot ceilings, hand-textured walls, new windows and doors, sophisticated French entryways, ceiling fans throughout, an open-concept staircase, custom hard wood floors and hand-laid tile floors, while the rustic elegance of the original home has been carefully maintained through attention to detail and the preservation of classic features. This home is full of natural light and perfect for any lifestyle with large open spaces and remodeled beauty. An exceptional new kitchen opens to an adjacent dining room and both living areas, and is highlighted by large windows, natural light, distressed cabinets with ample storage, art-deco tile accents, an intricate wrought-iron entry, all appliances and a gas stove. Living areas are complete with an original wood burning stove and a rock back fireplace. The incredible master bedroom suite is accented by a wall of floor-to-ceiling windows, large walk-in closet and a spacious master bath. Leading to the outside, a wood-framed sun porch with enormous windows brings exterior beauty and views inside while relaxing in the included hot tub. The park-like landscaping is an oasis that features mature flowering and fruit trees, low-maintenance care, and a large paver stone patio. With unobstructed views in every direction, the adjacent land features a water head gate and irrigation pump. The detached 2-car carport/garage, separate garden shed and shop/barn/garage are fully wired for electricity and provide ample storage, additional workspace or a place for animals. The simple comforts and unlimited possibilities for living, relaxing and entertaining of this private and secluded sanctuary are awaiting you. With incredible appeal and convenience to nearby schools, shopping and medical facilities, your options with this home are unlimited. This one won’t last long - book your private showing today!
This property is off market, which means it's not currently listed for sale or rent on Zillow. This may be different from what's available on other websites or public sources.
