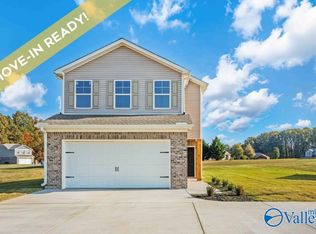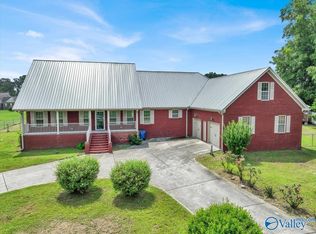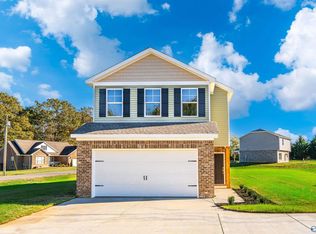Sold for $239,900 on 11/27/24
$239,900
3606 Friendship Rd, Arab, AL 35016
4beds
1,710sqft
Single Family Residence
Built in 2024
0.38 Acres Lot
$263,400 Zestimate®
$140/sqft
$2,055 Estimated rent
Home value
$263,400
$195,000 - $358,000
$2,055/mo
Zestimate® history
Loading...
Owner options
Explore your selling options
What's special
Welcome to the Elm! This move-in ready floor plan is just what you need to call home. The spacious open concept is great for spending quality time with family. A second first-floor flex spacious is perfect for a home office, playroom, or second living room. Four bedrooms on the second level allows the family to stay together. Two-car garage offers plenty of storage space. Enjoy outdoor living with the back patio just off the kitchen for hosting cookouts and entertaining guests. Close in 30 Days!
Zillow last checked: 8 hours ago
Listing updated: November 29, 2024 at 11:33am
Listed by:
Samantha Phillips 509-850-2299,
Capstone Realty,
Katie Williams 256-797-6302,
Capstone Realty
Bought with:
Karen Smith, 29995
Alabama Professional Realty
Source: ValleyMLS,MLS#: 21870044
Facts & features
Interior
Bedrooms & bathrooms
- Bedrooms: 4
- Bathrooms: 3
- Full bathrooms: 1
- 3/4 bathrooms: 1
- 1/2 bathrooms: 1
Primary bedroom
- Features: Ceiling Fan(s), Carpet, Smooth Ceiling, Vaulted Ceiling(s)
- Level: Second
- Area: 204
- Dimensions: 17 x 12
Bedroom 2
- Features: Carpet, Smooth Ceiling
- Level: Second
- Area: 156
- Dimensions: 13 x 12
Bedroom 3
- Features: Carpet, Smooth Ceiling
- Level: Second
- Area: 132
- Dimensions: 11 x 12
Bedroom 4
- Features: Carpet, Smooth Ceiling
- Level: Second
- Area: 132
- Dimensions: 11 x 12
Bathroom 1
- Features: Smooth Ceiling, Vinyl
- Level: First
- Area: 21
- Dimensions: 7 x 3
Bathroom 2
- Features: Double Vanity, Granite Counters, Smooth Ceiling, Vinyl
- Level: Second
- Area: 72
- Dimensions: 8 x 9
Bathroom 3
- Features: Granite Counters, Smooth Ceiling, Vinyl
- Level: Second
- Area: 45
- Dimensions: 9 x 5
Family room
- Features: Ceiling Fan(s), Laminate Floor, Smooth Ceiling
- Level: First
- Area: 165
- Dimensions: 11 x 15
Kitchen
- Features: Eat-in Kitchen, Granite Counters, Laminate Floor, Recessed Lighting, Smooth Ceiling
- Level: First
- Area: 156
- Dimensions: 13 x 12
Living room
- Features: Laminate Floor, Smooth Ceiling
- Level: First
- Area: 110
- Dimensions: 10 x 11
Heating
- Central 1, Electric
Cooling
- Central 2
Features
- Has basement: No
- Has fireplace: No
- Fireplace features: None
Interior area
- Total interior livable area: 1,710 sqft
Property
Parking
- Parking features: Garage-Two Car, Garage-Attached
Features
- Levels: Two
- Stories: 2
Lot
- Size: 0.38 Acres
- Dimensions: 150 x 110
Construction
Type & style
- Home type: SingleFamily
- Property subtype: Single Family Residence
Materials
- Foundation: Slab
Condition
- New Construction
- New construction: Yes
- Year built: 2024
Details
- Builder name: MAPLEWOOD HOMES,LLC
Utilities & green energy
- Sewer: Septic Tank
- Water: Public
Community & neighborhood
Location
- Region: Arab
- Subdivision: Timberline
Price history
| Date | Event | Price |
|---|---|---|
| 11/27/2024 | Sold | $239,900$140/sqft |
Source: | ||
| 11/11/2024 | Pending sale | $239,900$140/sqft |
Source: | ||
| 11/11/2024 | Listed for sale | $239,900$140/sqft |
Source: | ||
| 10/18/2024 | Pending sale | $239,900$140/sqft |
Source: | ||
| 10/1/2024 | Price change | $239,900-7.7%$140/sqft |
Source: | ||
Public tax history
Tax history is unavailable.
Neighborhood: 35016
Nearby schools
GreatSchools rating
- 4/10Grassy Elementary SchoolGrades: PK,3-5Distance: 2.2 mi
- 3/10Brindlee Mt High SchoolGrades: 6-12Distance: 2.5 mi
- 4/10Brindlee Mountain Primary SchoolGrades: PK-2Distance: 2.5 mi
Schools provided by the listing agent
- Elementary: Brindlee Elem School
- Middle: Brindlee Mtn Midd School
- High: Brindlee Mtn High School
Source: ValleyMLS. This data may not be complete. We recommend contacting the local school district to confirm school assignments for this home.

Get pre-qualified for a loan
At Zillow Home Loans, we can pre-qualify you in as little as 5 minutes with no impact to your credit score.An equal housing lender. NMLS #10287.
Sell for more on Zillow
Get a free Zillow Showcase℠ listing and you could sell for .
$263,400
2% more+ $5,268
With Zillow Showcase(estimated)
$268,668

