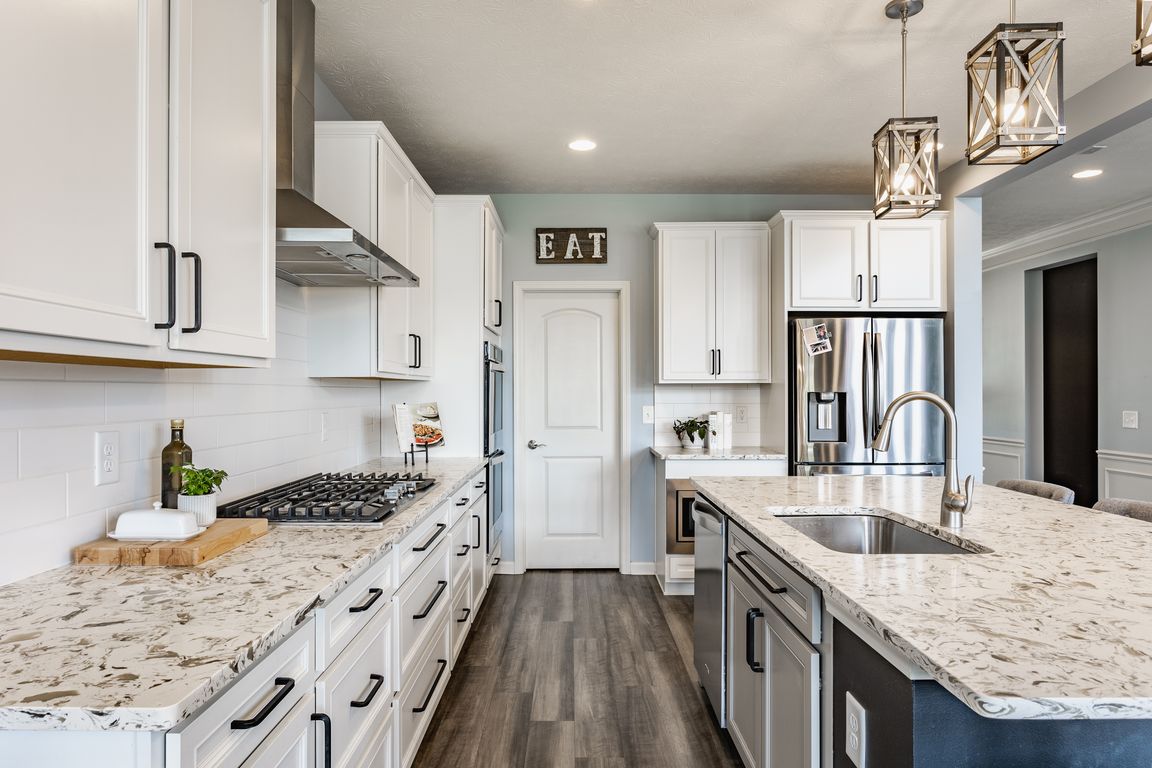
Pending
$835,000
4beds
5,107sqft
3606 Evergreen Way, Zionsville, IN 46077
4beds
5,107sqft
Residential, single family residence
Built in 2019
0.43 Acres
3 Attached garage spaces
$164 price/sqft
$208 quarterly HOA fee
What's special
Private ensuite bedroomGas fireplaceHot tubOutdoor oasisFinished lower levelPrimary suiteTrex lounge swing
Welcome to effortless living in the heart of Zionsville. This exquisite 4-bedroom Pulte home offers the perfect blend of comfort and sophistication in a like-new home designed with today's lifestyle in mind. An open-concept layout invites natural light to accentuate timeless finishes throughout. The chef's kitchen is a culinary dream, showcasing ...
- 33 days
- on Zillow |
- 195 |
- 8 |
Likely to sell faster than
Source: MIBOR as distributed by MLS GRID,MLS#: 22045761
Travel times
Kitchen
Living Room
Primary Bedroom
Zillow last checked: 7 hours ago
Listing updated: June 24, 2025 at 03:49pm
Listing Provided by:
Jessica Reynolds jessica.reynolds@theagencyre.com,
The Agency Indy
Source: MIBOR as distributed by MLS GRID,MLS#: 22045761
Facts & features
Interior
Bedrooms & bathrooms
- Bedrooms: 4
- Bathrooms: 4
- Full bathrooms: 3
- 1/2 bathrooms: 1
- Main level bathrooms: 1
Primary bedroom
- Features: Carpet
- Level: Upper
- Area: 224 Square Feet
- Dimensions: 16x14
Bedroom 2
- Features: Carpet
- Level: Upper
- Area: 221 Square Feet
- Dimensions: 13x17
Bedroom 3
- Features: Carpet
- Level: Upper
- Area: 144 Square Feet
- Dimensions: 12x12
Bedroom 4
- Features: Carpet
- Level: Upper
- Area: 143 Square Feet
- Dimensions: 11x13
Dining room
- Features: Vinyl Plank
- Level: Main
- Area: 168 Square Feet
- Dimensions: 12x14
Family room
- Features: Carpet
- Level: Main
- Area: 368 Square Feet
- Dimensions: 16x23
Great room
- Features: Vinyl Plank
- Level: Main
- Area: 270 Square Feet
- Dimensions: 18x15
Kitchen
- Features: Vinyl Plank
- Level: Main
- Area: 156 Square Feet
- Dimensions: 12x13
Living room
- Features: Vinyl Plank
- Level: Main
- Area: 156 Square Feet
- Dimensions: 12x13
Heating
- Natural Gas
Appliances
- Included: Gas Cooktop, Dishwasher, Disposal, Gas Water Heater, Microwave, Oven, Double Oven, Range Hood, Refrigerator, Water Softener Owned
- Laundry: Laundry Room, Upper Level, Sink
Features
- Bookcases, High Ceilings, Tray Ceiling(s), Kitchen Island, Eat-in Kitchen, Pantry, Smart Thermostat, Storage, Walk-In Closet(s)
- Windows: Screens, Windows Vinyl
- Has basement: Yes
- Number of fireplaces: 1
- Fireplace features: Insert
Interior area
- Total structure area: 5,107
- Total interior livable area: 5,107 sqft
- Finished area below ground: 0
Property
Parking
- Total spaces: 3
- Parking features: Attached
- Attached garage spaces: 3
- Details: Garage Parking Other(Garage Door Opener, Other)
Features
- Levels: Two
- Stories: 2
- Patio & porch: Covered, Patio
- Exterior features: Fire Pit, Sprinkler System
- Has spa: Yes
- Spa features: Above Ground, Heated
- Fencing: Fenced,Fence Full Rear
Lot
- Size: 0.43 Acres
- Features: Sidewalks
Details
- Parcel number: 060824000021136029
- Horse amenities: None
Construction
Type & style
- Home type: SingleFamily
- Architectural style: Craftsman,Traditional
- Property subtype: Residential, Single Family Residence
Materials
- Cement Siding, Stone
- Foundation: Concrete Perimeter
Condition
- New construction: No
- Year built: 2019
Details
- Builder name: Pulte
Utilities & green energy
- Water: Municipal/City
- Utilities for property: Electricity Connected
Community & HOA
Community
- Security: Security Alarm Paid
- Subdivision: Hidden Pines
HOA
- Has HOA: Yes
- HOA fee: $208 quarterly
- HOA phone: 317-541-0000
Location
- Region: Zionsville
Financial & listing details
- Price per square foot: $164/sqft
- Tax assessed value: $663,900
- Annual tax amount: $7,652
- Date on market: 6/20/2025
- Electric utility on property: Yes