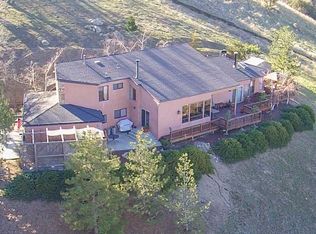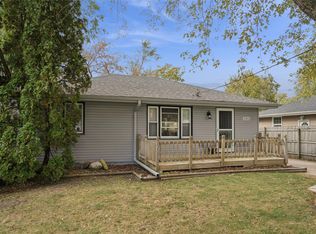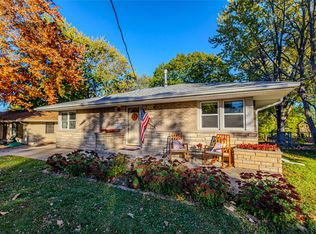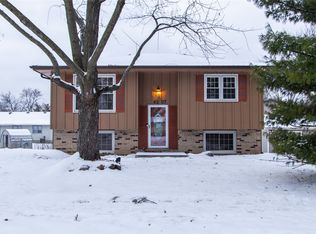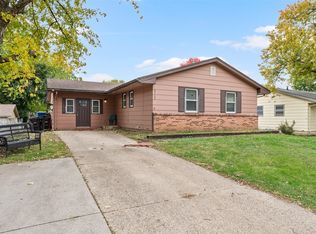This welcoming ranch boasts hardwood floors flowing through the main level. Fresh paint brightens the living area making it easy to settle into your new home without the need for cosmetic work! Fenced backyard offers room to relax, garden, or entertain. Convenient carport makes unloading groceries a breeze, complemented by a 1-car detached garage for additional storage or parking. The lower level provides even more flexibility, with plenty of space for a home gym, recreation room, or extra lounge area. Recent updates include a metal roof, newer furnace, gutters, garage door opener, and an insulated attic for improved comfort. Move-in ready with room to grow, this home blends comfort, convenience, and thoughtful upgrades throughout. All information obtained from seller and public record.
For sale
$185,000
3606 E 39th Ct, Des Moines, IA 50317
3beds
912sqft
Est.:
Single Family Residence
Built in 1961
7,623 Square Feet Lot
$-- Zestimate®
$203/sqft
$-- HOA
What's special
Newer furnaceConvenient carportGarage door opener
- 61 days |
- 463 |
- 19 |
Zillow last checked: 8 hours ago
Listing updated: December 15, 2025 at 09:47am
Listed by:
Audrey Becker (515)559-8125,
RE/MAX Precision
Source: DMMLS,MLS#: 729008 Originating MLS: Des Moines Area Association of REALTORS
Originating MLS: Des Moines Area Association of REALTORS
Tour with a local agent
Facts & features
Interior
Bedrooms & bathrooms
- Bedrooms: 3
- Bathrooms: 1
- Full bathrooms: 1
- Main level bedrooms: 3
Heating
- Electric, Forced Air, Natural Gas
Cooling
- Central Air
Appliances
- Included: Dishwasher, Microwave, Refrigerator, Stove
- Laundry: Main Level
Features
- Dining Area
- Flooring: Hardwood
- Basement: Unfinished
Interior area
- Total structure area: 912
- Total interior livable area: 912 sqft
- Finished area below ground: 0
Property
Parking
- Total spaces: 1
- Parking features: Carport, Detached, Garage, One Car Garage
- Garage spaces: 1
- Has carport: Yes
Features
- Levels: One
- Stories: 1
- Fencing: Chain Link
Lot
- Size: 7,623 Square Feet
- Features: Rectangular Lot
Details
- Parcel number: 06000545011000
- Zoning: N3A
Construction
Type & style
- Home type: SingleFamily
- Architectural style: Ranch
- Property subtype: Single Family Residence
Materials
- Foundation: Block
- Roof: Metal
Condition
- Year built: 1961
Utilities & green energy
- Sewer: Public Sewer
- Water: Public
Community & HOA
HOA
- Has HOA: No
Location
- Region: Des Moines
Financial & listing details
- Price per square foot: $203/sqft
- Tax assessed value: $167,300
- Annual tax amount: $3,359
- Date on market: 10/23/2025
- Cumulative days on market: 59 days
- Listing terms: Cash,Conventional
- Road surface type: Concrete
Estimated market value
Not available
Estimated sales range
Not available
Not available
Price history
Price history
| Date | Event | Price |
|---|---|---|
| 10/23/2025 | Listed for sale | $185,000+93.7%$203/sqft |
Source: | ||
| 11/24/2014 | Sold | $95,500-9%$105/sqft |
Source: Public Record Report a problem | ||
| 9/12/2014 | Price change | $104,900-4.5%$115/sqft |
Source: RE/MAX REAL ESTATE CONCEPTS #431072 Report a problem | ||
| 7/27/2014 | Price change | $109,900-2.3%$121/sqft |
Source: RE/MAX REAL ESTATE CONCEPTS #431072 Report a problem | ||
| 7/9/2014 | Price change | $112,500-2.1%$123/sqft |
Source: RE/MAX REAL ESTATE CONCEPTS #431072 Report a problem | ||
Public tax history
Public tax history
| Year | Property taxes | Tax assessment |
|---|---|---|
| 2024 | $3,086 +3.8% | $167,300 |
| 2023 | $2,972 +0.8% | $167,300 +23.9% |
| 2022 | $2,948 +1% | $135,000 |
Find assessor info on the county website
BuyAbility℠ payment
Est. payment
$1,030/mo
Principal & interest
$717
Property taxes
$248
Home insurance
$65
Climate risks
Neighborhood: Sheridan Gardens
Nearby schools
GreatSchools rating
- 1/10Brubaker Elementary SchoolGrades: K-5Distance: 0.6 mi
- 1/10Hoyt Middle SchoolGrades: 6-8Distance: 0.6 mi
- 2/10East High SchoolGrades: 9-12Distance: 3.9 mi
Schools provided by the listing agent
- District: Des Moines Independent
Source: DMMLS. This data may not be complete. We recommend contacting the local school district to confirm school assignments for this home.
- Loading
- Loading
