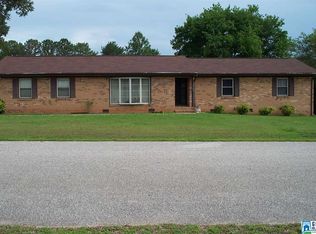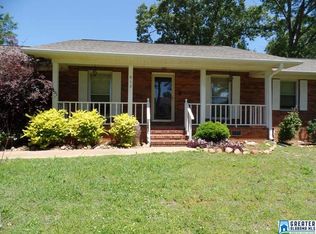Spacious and move-in ready home in Golden Springs. This 5 bedroom, 3 bathroom home with a bonus room has been recently painted and features gleaming hardwood floors throughout. The open floor plan with multiple living spaces lends itself to easy entertaining for friends and family. The kitchen features updated cabinets, updated counters and breakfast bar. All of the windows have been replaced and the roof is less than 5 years old. Outside you'll find a double carport, fenced in backyard and two storage buildings. Situated on a quiet street in the heart of Golden Springs blocks from the Eastern Bypass, and less than a mile from I-20 and Oxford Exchange.
This property is off market, which means it's not currently listed for sale or rent on Zillow. This may be different from what's available on other websites or public sources.

