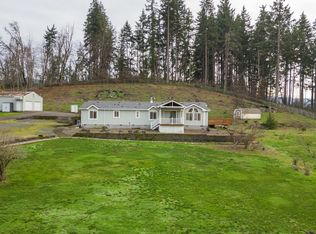Sold
$888,000
36058 Enterprise Rd, Creswell, OR 97426
4beds
2,219sqft
Residential, Single Family Residence
Built in 1975
4.93 Acres Lot
$888,700 Zestimate®
$400/sqft
$2,959 Estimated rent
Home value
$888,700
$818,000 - $969,000
$2,959/mo
Zestimate® history
Loading...
Owner options
Explore your selling options
What's special
Experience the best of country living with this beautifully updated property on nearly 5 flat, fully fenced and gated usable acres—located in sought-after Pleasant Hill School District. This 4-bedroom, 3-bathroom split-level home offers 2,219 sq ft of light-filled living space, surrounded by peaceful rural scenery and modern comforts. Extensive recent upgrades include a brand-new roof, energy-efficient windows, and new stainless steel appliances—stove, refrigerator, microwave, and dishwasher. The home also features a new HVAC system (2023), updated laminate flooring (2021), renovated upstairs bathrooms (2021), and a refreshed pool house with a new roof and door (2024). The spacious primary suite is filled with natural light and serene views. A large utility room features hookups and a laundry chute for added convenience. Additional interior features include a storage room with two doors off the garage and a loft attic with pull-down ladder for easy access and bonus storage. Outdoor living is a highlight, featuring a self-cleaning in-ground pool with night lighting, a newly poured concrete patio with low-maintenance artificial grass, and space to entertain or unwind. The property also includes three mature apple trees for seasonal harvest. For those with hobbies, business needs, or dreams of expansion, the 48x40 shop is a standout. It includes a double-size roll-up door, a dedicated 320-amp electrical panel on its own meter, and is ideal for welding, heavy equipment, or even converting into an ADU. Two separate RV hook-up locations—one beneath a metal canopy near the garage and another near the barn—offer full service for guests or personal use. A barn with a loft provides additional storage or room for animals. The property was also previously on a farm deferral, opening the door for agricultural uses or potential tax benefits. With versatile outbuildings, private acreage, and a thoughtfully updated home in a premier school district, this rare offering!
Zillow last checked: 8 hours ago
Listing updated: July 15, 2025 at 07:29am
Listed by:
Daniel Gandee dan@theoperativegroup.com,
Real Broker,
Lilia Andrew 808-382-9133,
Real Broker
Bought with:
Elmina Mike, 890600145
ICON Real Estate Group
Source: RMLS (OR),MLS#: 312305370
Facts & features
Interior
Bedrooms & bathrooms
- Bedrooms: 4
- Bathrooms: 3
- Full bathrooms: 3
Primary bedroom
- Level: Upper
Bedroom 2
- Level: Upper
Bedroom 3
- Level: Upper
Bedroom 4
- Level: Lower
Dining room
- Level: Lower
Kitchen
- Level: Lower
Living room
- Level: Lower
Heating
- Forced Air
Cooling
- Central Air
Appliances
- Included: Dishwasher, Disposal, Free-Standing Range, Free-Standing Refrigerator, Microwave, Plumbed For Ice Maker, Stainless Steel Appliance(s), Electric Water Heater
- Laundry: Laundry Room
Features
- Granite, High Speed Internet, Tile
- Flooring: Laminate, Tile
- Windows: Vinyl Frames
- Basement: None
- Number of fireplaces: 2
- Fireplace features: Pellet Stove
Interior area
- Total structure area: 2,219
- Total interior livable area: 2,219 sqft
Property
Parking
- Total spaces: 2
- Parking features: Carport, Driveway, RV Access/Parking, RV Boat Storage, Garage Door Opener, Attached
- Attached garage spaces: 2
- Has carport: Yes
- Has uncovered spaces: Yes
Features
- Levels: Multi/Split
- Stories: 2
- Patio & porch: Covered Patio
- Exterior features: Fire Pit, Garden, Raised Beds, RV Hookup, Yard
- Has private pool: Yes
- Fencing: Cross Fenced,Fenced
- Has view: Yes
- View description: Mountain(s), Trees/Woods
Lot
- Size: 4.93 Acres
- Features: Gated, Gentle Sloping, Pasture, Trees, Acres 3 to 5
Details
- Additional structures: Barn, RVHookup, RVBoatStorage, ToolShed
- Parcel number: 0825735
- Zoning: RR5
Construction
Type & style
- Home type: SingleFamily
- Architectural style: Contemporary
- Property subtype: Residential, Single Family Residence
Materials
- T111 Siding, Wood Siding
- Foundation: Concrete Perimeter
- Roof: Composition
Condition
- Updated/Remodeled
- New construction: No
- Year built: 1975
Utilities & green energy
- Sewer: Septic Tank
- Water: Well
- Utilities for property: Cable Connected
Community & neighborhood
Security
- Security features: None
Location
- Region: Creswell
Other
Other facts
- Listing terms: Cash,Conventional,VA Loan
- Road surface type: Gravel
Price history
| Date | Event | Price |
|---|---|---|
| 7/15/2025 | Sold | $888,000$400/sqft |
Source: | ||
| 6/16/2025 | Pending sale | $888,000$400/sqft |
Source: | ||
| 5/30/2025 | Listed for sale | $888,000+610.4%$400/sqft |
Source: | ||
| 12/3/2018 | Sold | $125,000-65.2%$56/sqft |
Source: Public Record Report a problem | ||
| 3/10/2003 | Sold | $359,000$162/sqft |
Source: Public Record Report a problem | ||
Public tax history
| Year | Property taxes | Tax assessment |
|---|---|---|
| 2025 | $6,100 -23.2% | $532,155 +3% |
| 2024 | $7,943 +88.5% | $516,656 +38.8% |
| 2023 | $4,213 +0.8% | $372,310 +3% |
Find assessor info on the county website
Neighborhood: 97426
Nearby schools
GreatSchools rating
- 8/10Pleasant Hill Elementary SchoolGrades: K-5Distance: 2 mi
- 4/10Pleasant Hill High SchoolGrades: 6-12Distance: 2 mi
Schools provided by the listing agent
- Elementary: Pleasant Hill
- Middle: Pleasant Hill
- High: Pleasant Hill
Source: RMLS (OR). This data may not be complete. We recommend contacting the local school district to confirm school assignments for this home.

Get pre-qualified for a loan
At Zillow Home Loans, we can pre-qualify you in as little as 5 minutes with no impact to your credit score.An equal housing lender. NMLS #10287.
