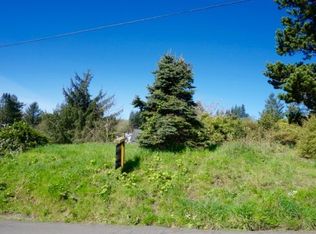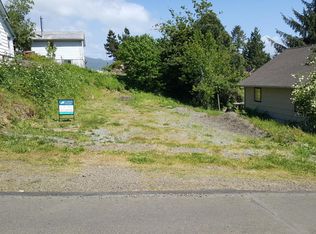Closed
$378,000
36055 10th St, Nehalem, OR 97131
3beds
2baths
1,348sqft
Single Family Residence
Built in 1994
6,098.4 Square Feet Lot
$373,300 Zestimate®
$280/sqft
$2,318 Estimated rent
Home value
$373,300
Estimated sales range
Not available
$2,318/mo
Zestimate® history
Loading...
Owner options
Explore your selling options
What's special
Embrace the laid-back coastal lifestyle in the heart of Nehalem, just 2 miles from Manzanita Beach, in this updated 3-bed/2-bath home, now priced at $395,000! A flexible bonus room on the main level works great as an office, guest space, or extra bedroom, making this a perfect full-time home or getaway spot. You're blocks from shops, restaurants, the Nehalem River, and the North County Rec District where the new pool is due to open soon! Updates include quartz counters, new LVP flooring downstairs, a new roof (2023), Hardi-Plank siding, and more. Stay cozy or cool year-round with a ductless heat pump w/AC, a pellet stove, and a 24kW auto-start generator for those winter power outages. Relax outdoors with two decks... one covered, one open. A single-car garage adds convenience for parking or gear storage. There's even potential for short-term rentals (buyers to do their own due diligence with the City of Nehalem on licensing). Move-in ready, but with room to add your own finishing touches and make it truly yours!
Zillow last checked: 8 hours ago
Listing updated: December 12, 2025 at 12:54pm
Listed by:
Laura Walsh 503-936-1238,
Pete Anderson Realty, Inc-Manzanita
Bought with:
Other
Source: OCMLS,MLS#: TC-21624
Facts & features
Interior
Bedrooms & bathrooms
- Bedrooms: 3
- Bathrooms: 2
Heating
- Has Heating (Unspecified Type)
Cooling
- Has cooling: Yes
Appliances
- Included: Dryer, Disposal, Dishwasher, Microwave, Refrigerator, Washer
Features
- Breakfast Bar, Storage
- Flooring: Laminate
- Windows: Double Pane Windows, Vinyl Frames
- Basement: Finished
- Number of fireplaces: 1
- Fireplace features: Pellet Stove
Interior area
- Total structure area: 1,348
- Total interior livable area: 1,348 sqft
- Finished area above ground: 1,348
Property
Parking
- Total spaces: 1
- Parking features: Attached Garage, Off Street
- Garage spaces: 1
Features
- Levels: One
- Stories: 1
- Fencing: Partial
- Has view: Yes
- View description: Other
Lot
- Size: 6,098 sqft
- Features: Gentle Sloping
Details
- Parcel number: 3N1027BD02700
Construction
Type & style
- Home type: SingleFamily
- Property subtype: Single Family Residence
Materials
- Frame, HardiPlank Type, Lap Siding
- Foundation: Concrete Perimeter, Slab
- Roof: Composition
Condition
- Year built: 1994
Utilities & green energy
- Water: Public
- Utilities for property: Cable Available, Electricity Available, Sewer Connected, Utilities in Garage
Community & neighborhood
Location
- Region: Nehalem
- Subdivision: Nehalem City
Other
Other facts
- Listing terms: Cash,Conventional,FHA,VA Loan
- Road surface type: Paved
Price history
| Date | Event | Price |
|---|---|---|
| 9/24/2025 | Sold | $378,000-1.8%$280/sqft |
Source: | ||
| 8/17/2025 | Pending sale | $385,000$286/sqft |
Source: Tillamook County BOR #24-383 Report a problem | ||
| 7/18/2025 | Price change | $385,000-2.5%$286/sqft |
Source: Tillamook County BOR #24-383 Report a problem | ||
| 6/5/2025 | Price change | $395,000-10%$293/sqft |
Source: CMLS #24-586 Report a problem | ||
| 4/16/2025 | Price change | $439,000-2.2%$326/sqft |
Source: CMLS #24-586 Report a problem | ||
Public tax history
| Year | Property taxes | Tax assessment |
|---|---|---|
| 2024 | $2,318 +1.1% | $179,980 +3% |
| 2023 | $2,294 +6.1% | $174,740 +3% |
| 2022 | $2,163 +24.1% | $169,660 +3% |
Find assessor info on the county website
Neighborhood: 97131
Nearby schools
GreatSchools rating
- 10/10Nehalem Elementary SchoolGrades: PK-5Distance: 0.2 mi
- 7/10Neah-Kah-Nie Middle SchoolGrades: 6-8Distance: 5.8 mi
- 3/10Neah-Kah-Nie High SchoolGrades: 9-12Distance: 5.8 mi
Get pre-qualified for a loan
At Zillow Home Loans, we can pre-qualify you in as little as 5 minutes with no impact to your credit score.An equal housing lender. NMLS #10287.

