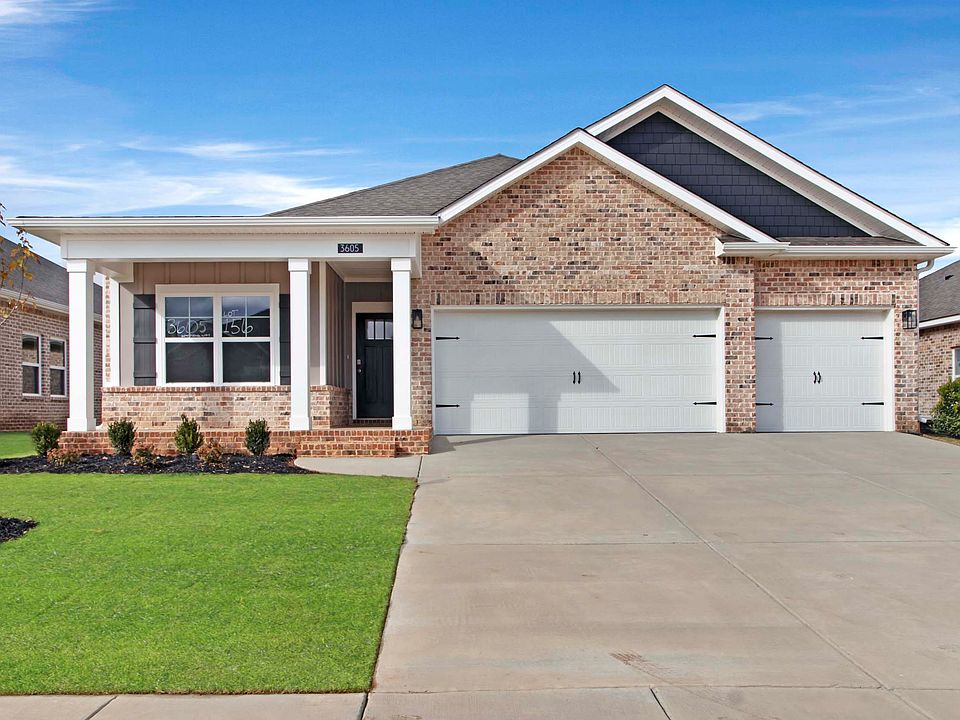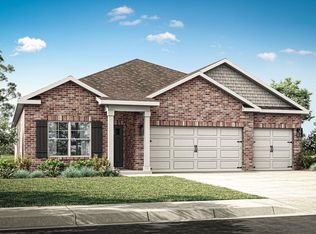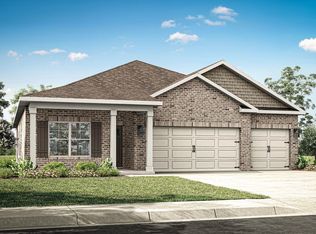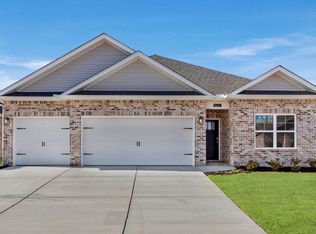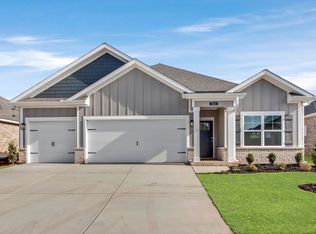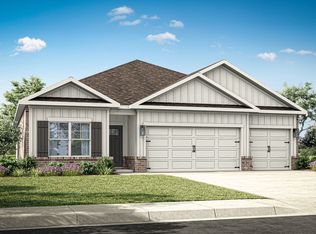3605 Whistling Way SW, Madison, AL 35756
What's special
- 87 days |
- 64 |
- 1 |
Zillow last checked: 8 hours ago
Listing updated: December 01, 2025 at 01:21pm
Abel Genao 256-629-6951,
DHI Realty
Travel times
Schedule tour
Select your preferred tour type — either in-person or real-time video tour — then discuss available options with the builder representative you're connected with.
Facts & features
Interior
Bedrooms & bathrooms
- Bedrooms: 4
- Bathrooms: 3
- Full bathrooms: 3
Rooms
- Room types: Foyer, Master Bedroom, Living Room, Bedroom 2, Dining Room, Bedroom 3, Kitchen, Bedroom 4, Laundry, Bathroom 1, Bathroom 2, Bathroom 3, Master Bathroom, Bath:Ensuite3/4
Primary bedroom
- Features: 9’ Ceiling, Ceiling Fan(s), Carpet, Recessed Lighting, Smooth Ceiling
- Level: First
- Area: 208
- Dimensions: 13 x 16
Bedroom 2
- Features: 9’ Ceiling, Carpet, Recessed Lighting, Smooth Ceiling
- Level: First
- Area: 121
- Dimensions: 11 x 11
Bedroom 3
- Features: 9’ Ceiling, Carpet, Recessed Lighting, Smooth Ceiling
- Level: First
- Area: 121
- Dimensions: 11 x 11
Bedroom 4
- Features: 9’ Ceiling, Carpet, Recessed Lighting, Smooth Ceiling
- Level: First
- Area: 132
- Dimensions: 12 x 11
Primary bathroom
- Features: Double Vanity, Recessed Lighting, Walk-In Closet(s), LVP Flooring, Quartz
- Level: First
Bathroom 1
- Features: 9’ Ceiling, Granite Counters, Smooth Ceiling, LVP, Quartz
- Level: First
Bathroom 2
- Features: 9’ Ceiling, Granite Counters, Smooth Ceiling, LVP Flooring, Quartz
- Level: First
Dining room
- Features: 9’ Ceiling, Crown Molding, Recessed Lighting, Smooth Ceiling, LVP
- Level: First
- Area: 121
- Dimensions: 11 x 11
Kitchen
- Features: Eat-in Kitchen, Granite Counters, Kitchen Island, Pantry, Smooth Ceiling, LVP, Quartz
- Level: First
- Area: 165
- Dimensions: 15 x 11
Living room
- Features: 9’ Ceiling, Recessed Lighting, Smooth Ceiling, LVP
- Level: First
- Area: 324
- Dimensions: 18 x 18
Laundry room
- Features: 9’ Ceiling, Smooth Ceiling, LVP Flooring
- Level: First
Heating
- Central 1
Cooling
- Central 1
Appliances
- Included: Dishwasher, Disposal, Electric Water Heater, Microwave, Range
Features
- Low Flow Plumbing Fixtures, Smart Thermostat
- Windows: Double Pane Windows
- Has basement: No
- Has fireplace: No
- Fireplace features: None
Interior area
- Total interior livable area: 2,019 sqft
Property
Parking
- Parking features: Garage-Two Car, Garage Door Opener
Features
- Levels: One
- Stories: 1
Lot
- Size: 8,276.4 Square Feet
- Dimensions: 135 x 60
Details
- Other equipment: Electronic Locks, Lighting Automation
Construction
Type & style
- Home type: SingleFamily
- Architectural style: Ranch
- Property subtype: Single Family Residence
Materials
- Foundation: Slab
Condition
- New Construction
- New construction: Yes
Details
- Builder name: DR HORTON
Utilities & green energy
- Sewer: Public Sewer
- Water: Public
Green energy
- Energy efficient items: Thermostat
Community & HOA
Community
- Security: Security System, Audio/Video Camera
- Subdivision: Wheeler Lake at Greenbrier Preserve
HOA
- Has HOA: Yes
- HOA fee: $600 annually
- HOA name: Elevate Huntsville
Location
- Region: Madison
Financial & listing details
- Price per square foot: $185/sqft
- Date on market: 9/15/2025
About the community
Source: DR Horton
5 homes in this community
Available homes
| Listing | Price | Bed / bath | Status |
|---|---|---|---|
Current home: 3605 Whistling Way SW | $372,900 | 4 bed / 3 bath | Available |
| 3619 Whistling Way SW | $369,900 | 4 bed / 3 bath | Available |
| 3640 Whistling Way SW | $373,400 | 4 bed / 3 bath | Available |
| 3616 Whistling Way SW | $381,149 | 4 bed / 3 bath | Available |
| 3628 Whistling Way SW | $408,149 | 4 bed / 3 bath | Available |
Source: DR Horton
Contact builder

By pressing Contact builder, you agree that Zillow Group and other real estate professionals may call/text you about your inquiry, which may involve use of automated means and prerecorded/artificial voices and applies even if you are registered on a national or state Do Not Call list. You don't need to consent as a condition of buying any property, goods, or services. Message/data rates may apply. You also agree to our Terms of Use.
Learn how to advertise your homesEstimated market value
$370,300
$352,000 - $389,000
Not available
Price history
| Date | Event | Price |
|---|---|---|
| 9/13/2025 | Listed for sale | $372,900$185/sqft |
Source: | ||
Public tax history
Monthly payment
Neighborhood: 35756
Nearby schools
GreatSchools rating
- 7/10James E Williams SchoolGrades: PK-5Distance: 6.1 mi
- 3/10Williams Middle SchoolGrades: 6-8Distance: 6.1 mi
- 2/10Columbia High SchoolGrades: 9-12Distance: 11 mi
Schools provided by the builder
- Elementary: Williams Elementary
- Middle: Williams Junior High School
- High: Columbia High School
- District: Huntsville City Schools
Source: DR Horton. This data may not be complete. We recommend contacting the local school district to confirm school assignments for this home.
