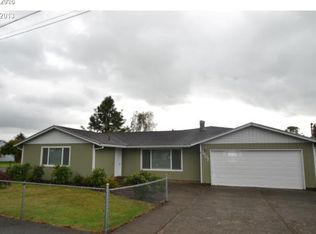Closed
$410,000
3605 Walnut Ln, Tillamook, OR 97141
3beds
2baths
1,390sqft
Single Family Residence
Built in 1990
7,840.8 Square Feet Lot
$408,600 Zestimate®
$295/sqft
$2,177 Estimated rent
Home value
$408,600
$290,000 - $576,000
$2,177/mo
Zestimate® history
Loading...
Owner options
Explore your selling options
What's special
This beautifully maintained one-level home offers the perfect blend of comfort and charm. Step past lovely landscaping into the living room with a vaulted ceiling and beautiful fireplace. The dining area, framed by bay windows, is filled w/natural light & flows seamlessly into a well-appointed kitchen featuring a farmhouse sink & breakfast bar. The family room opens to a covered, partially enclosed back patio—ideal for year-round enjoyment. The private backyard includes an attached shed, perfect for storing your BBQ, bikes, tools & more. The primary suite offers new carpet, a walk-in closet and an ensuite bath for a peaceful retreat. Excellently located near the schools & seven blocks from the park. Additional highlights include two driveways, RV parking with hookup and room for a boat!
Zillow last checked: 8 hours ago
Listing updated: December 12, 2025 at 06:52pm
Listed by:
Debbie S Carr 503-812-8728,
Rob Trost Real Estate - Tillam,
Jennifer N Strohmaier 503-812-6078,
Rob Trost Real Estate - Tillam
Bought with:
Debbie S Carr, 201226871
Rob Trost Real Estate - Tillam
Source: OCMLS,MLS#: TC-22208
Facts & features
Interior
Bedrooms & bathrooms
- Bedrooms: 3
- Bathrooms: 2
Heating
- Has Heating (Unspecified Type)
Appliances
- Included: Dishwasher, Microwave, Refrigerator
Features
- Breakfast Bar, Storage
- Flooring: Carpet, Laminate, Tile
- Windows: Bay Window(s), Vinyl Frames
- Number of fireplaces: 1
- Fireplace features: Masonry
Interior area
- Total structure area: 1,390
- Total interior livable area: 1,390 sqft
- Finished area above ground: 1,390
Property
Parking
- Total spaces: 2
- Parking features: Attached Garage, Garage Door Opener, Open, Off Street, RV Access/Parking
- Garage spaces: 2
Features
- Levels: One
- Stories: 1
- Fencing: Partial
- Has view: Yes
- View description: Other
Lot
- Size: 7,840 sqft
- Dimensions: 90 x 85
- Features: Level
Details
- Parcel number: 1S0930DD08000
Construction
Type & style
- Home type: SingleFamily
- Architectural style: Ranch
- Property subtype: Single Family Residence
Materials
- Frame, HardiPlank Type, T1-11 Type
- Foundation: Concrete Perimeter
- Roof: Composition
Condition
- Year built: 1990
Utilities & green energy
- Water: Public
- Utilities for property: Cable Available, Electricity Available, Sewer Connected, Phone Available
Community & neighborhood
Community
- Community features: Sidewalks
Location
- Region: Tillamook
- Subdivision: Evergreen East
Other
Other facts
- Listing terms: Cash,Conventional,FHA,VA Loan
- Road surface type: Paved
Price history
| Date | Event | Price |
|---|---|---|
| 5/22/2025 | Sold | $410,000-2.4%$295/sqft |
Source: | ||
| 5/5/2025 | Pending sale | $420,000$302/sqft |
Source: | ||
| 5/1/2025 | Listed for sale | $420,000$302/sqft |
Source: Tillamook County BOR #25-191 | ||
| 4/15/2025 | Contingent | $420,000$302/sqft |
Source: Tillamook County BOR #25-191 | ||
| 4/10/2025 | Listed for sale | $420,000+43.6%$302/sqft |
Source: | ||
Public tax history
| Year | Property taxes | Tax assessment |
|---|---|---|
| 2024 | $2,788 +0.9% | $236,950 +3% |
| 2023 | $2,762 +3.6% | $230,050 +3% |
| 2022 | $2,667 +3.1% | $223,350 +3% |
Find assessor info on the county website
Neighborhood: 97141
Nearby schools
GreatSchools rating
- 3/10East Elementary SchoolGrades: 4-6Distance: 0.3 mi
- 6/10Tillamook Junior High SchoolGrades: 7-8Distance: 0.3 mi
- 6/10Tillamook High SchoolGrades: 9-12Distance: 0.6 mi

Get pre-qualified for a loan
At Zillow Home Loans, we can pre-qualify you in as little as 5 minutes with no impact to your credit score.An equal housing lender. NMLS #10287.
