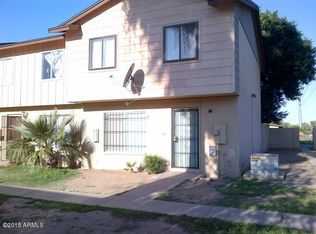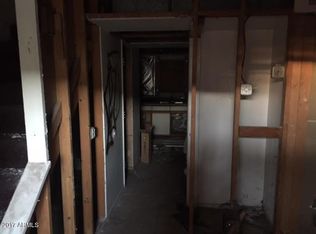3 Bed 1.5 Bath SECTION 8 APPROVED.com - SORRY NO PETS! - Subdivision: REGENCY SQUARE Cozy corner townhome in a great location. You'll only be minutes from Grand Canyon University, the I-10,and the I-17. Offering 3 good sized bedrooms and an open floor plan. Tile flooring through all the main living areas. The kitchen offers plenty of counter space and cabinet storage. It won't last so hurry & come take a look before it's gone. You'll be glad you did. SORRY NO PETS! Water, Sewer & Trash INCLUDED IN THE RENT! Cross Streets: Bethany Home & 35th Ave Directions: West on Bethany Home one block. The complex will be on your left (south side) Please text or call me if you have any questions. Ryan S. VANOTTI PLLC Realtor 11024 N 28th Dr Suite#145 Phoenix, AZ 85029 Brokerage Co: GoRenter.com, LLC No Pets Allowed (RLNE6671346)
This property is off market, which means it's not currently listed for sale or rent on Zillow. This may be different from what's available on other websites or public sources.

