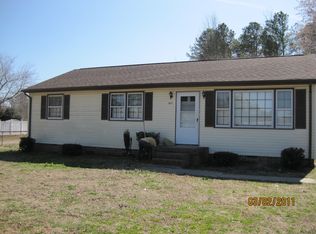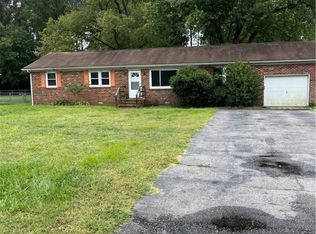Sold for $267,000
$267,000
3605 Union Branch Rd, South Prince George, VA 23805
3beds
1,072sqft
Single Family Residence
Built in 1971
0.5 Acres Lot
$271,500 Zestimate®
$249/sqft
$1,865 Estimated rent
Home value
$271,500
Estimated sales range
Not available
$1,865/mo
Zestimate® history
Loading...
Owner options
Explore your selling options
What's special
This charming rancher is set on a large lot and has been renovated between 2022-2024. Front deck area welcomes guests but is also a great place to set and enjoy the outdoors. Step into the spacious living room with newly installed fireplace with shiplap surround providing a cozy atmosphere. The large kitchen has been updated with white cabinets, granite counters and all stainless steel appliances. Large eat-in area and access to covered porch and backyard. Laundry room off of kitchen is spacious and provides additional storage space. Living area has new LVP florring. Hall bath with updated vanity and fixtures. Primary bedroom has private half bath. Two additional bedrooms with easy access to hall bath. Hallway has coat closet and linen closet. Step out of the kitchen onto a large covered porch, great for entertaining or enjoying the spacious backyard that has privacy fencing. There are also two sheds in the backyard for plenty of storage for your outdoor items. Crawl space is going to be fully encapsulated in April, prior to closing with new crawl space access. Property is located for easy access to i-95 and I-295. Home should be ready for showing on Wednesday, March 26, 2025. Do not miss your opportunity to see this well appointed home and make it your new home in 2025.
Zillow last checked: 8 hours ago
Listing updated: May 20, 2025 at 03:37pm
Listed by:
C Bruce Nugent 804-543-8637,
Joyner Fine Properties
Bought with:
Cassidy Young, 0225248865
Valentine Properties
Source: CVRMLS,MLS#: 2507224 Originating MLS: Central Virginia Regional MLS
Originating MLS: Central Virginia Regional MLS
Facts & features
Interior
Bedrooms & bathrooms
- Bedrooms: 3
- Bathrooms: 2
- Full bathrooms: 1
- 1/2 bathrooms: 1
Primary bedroom
- Description: Carpet, double closet, 2 windows
- Level: First
- Dimensions: 15.5 x 11.7
Bedroom 2
- Description: Carpet, 1/2 closet, dbl and single windows
- Level: First
- Dimensions: 11.75 x 11.1
Bedroom 3
- Description: Carpet, single closet, double windows
- Level: First
- Dimensions: 12.8 x 8.25
Other
- Description: Tub & Shower
- Level: First
Half bath
- Level: First
Kitchen
- Description: LVP flooring, granite, stainless, eat-in
- Level: First
- Dimensions: 17.1 x 11.3
Laundry
- Description: LVP flooring, window, washer & dryer
- Level: First
- Dimensions: 9.1 x 5.5
Living room
- Description: LVP flooring, CF, fireplace, picture window
- Level: First
- Dimensions: 17.1 x 11.75
Heating
- Electric, Heat Pump
Cooling
- Heat Pump
Appliances
- Included: Dryer, Dishwasher, Electric Cooking, Electric Water Heater, Microwave, Refrigerator, Smooth Cooktop, Stove, Washer
- Laundry: Washer Hookup, Dryer Hookup
Features
- Bedroom on Main Level, Ceiling Fan(s), Eat-in Kitchen, Fireplace, Granite Counters, Bath in Primary Bedroom, Main Level Primary, Cable TV
- Flooring: Carpet, Laminate, Vinyl
- Windows: Thermal Windows
- Basement: Crawl Space
- Attic: Pull Down Stairs
- Number of fireplaces: 1
- Fireplace features: Electric
Interior area
- Total interior livable area: 1,072 sqft
- Finished area above ground: 1,072
- Finished area below ground: 0
Property
Parking
- Parking features: Driveway, Oversized, Paved
- Has uncovered spaces: Yes
Features
- Levels: One
- Stories: 1
- Patio & porch: Rear Porch, Deck, Porch
- Exterior features: Deck, Porch, Storage, Shed, Paved Driveway
- Pool features: None
- Fencing: Back Yard,Fenced,Privacy
Lot
- Size: 0.50 Acres
- Features: Level
Details
- Parcel number: 43C01000020
- Zoning description: R-2
Construction
Type & style
- Home type: SingleFamily
- Architectural style: Ranch
- Property subtype: Single Family Residence
Materials
- Drywall, Frame, Vinyl Siding
- Roof: Composition
Condition
- Resale
- New construction: No
- Year built: 1971
Utilities & green energy
- Sewer: Public Sewer
- Water: Well
Community & neighborhood
Security
- Security features: Smoke Detector(s)
Location
- Region: South Prince George
- Subdivision: Huckleberry Hills
Other
Other facts
- Ownership: Individuals
- Ownership type: Sole Proprietor
Price history
| Date | Event | Price |
|---|---|---|
| 5/20/2025 | Sold | $267,000+2.7%$249/sqft |
Source: | ||
| 4/8/2025 | Pending sale | $260,000$243/sqft |
Source: | ||
| 3/26/2025 | Listed for sale | $260,000+8.3%$243/sqft |
Source: | ||
| 7/11/2023 | Sold | $240,000+11.2%$224/sqft |
Source: | ||
| 6/2/2023 | Pending sale | $215,900$201/sqft |
Source: | ||
Public tax history
| Year | Property taxes | Tax assessment |
|---|---|---|
| 2024 | $1,568 | $191,200 |
| 2023 | $1,568 +24.4% | $191,200 +30.5% |
| 2022 | $1,260 | $146,500 +3.2% |
Find assessor info on the county website
Neighborhood: 23805
Nearby schools
GreatSchools rating
- 5/10William A. Walton Elementary SchoolGrades: PK-5Distance: 6.6 mi
- 5/10J.E.J. Moore Middle SchoolGrades: 6-8Distance: 2.9 mi
- 4/10Prince George High SchoolGrades: 9-12Distance: 5.1 mi
Schools provided by the listing agent
- Elementary: Middle Road
- Middle: Moore
- High: Prince George
Source: CVRMLS. This data may not be complete. We recommend contacting the local school district to confirm school assignments for this home.
Get a cash offer in 3 minutes
Find out how much your home could sell for in as little as 3 minutes with a no-obligation cash offer.
Estimated market value
$271,500

